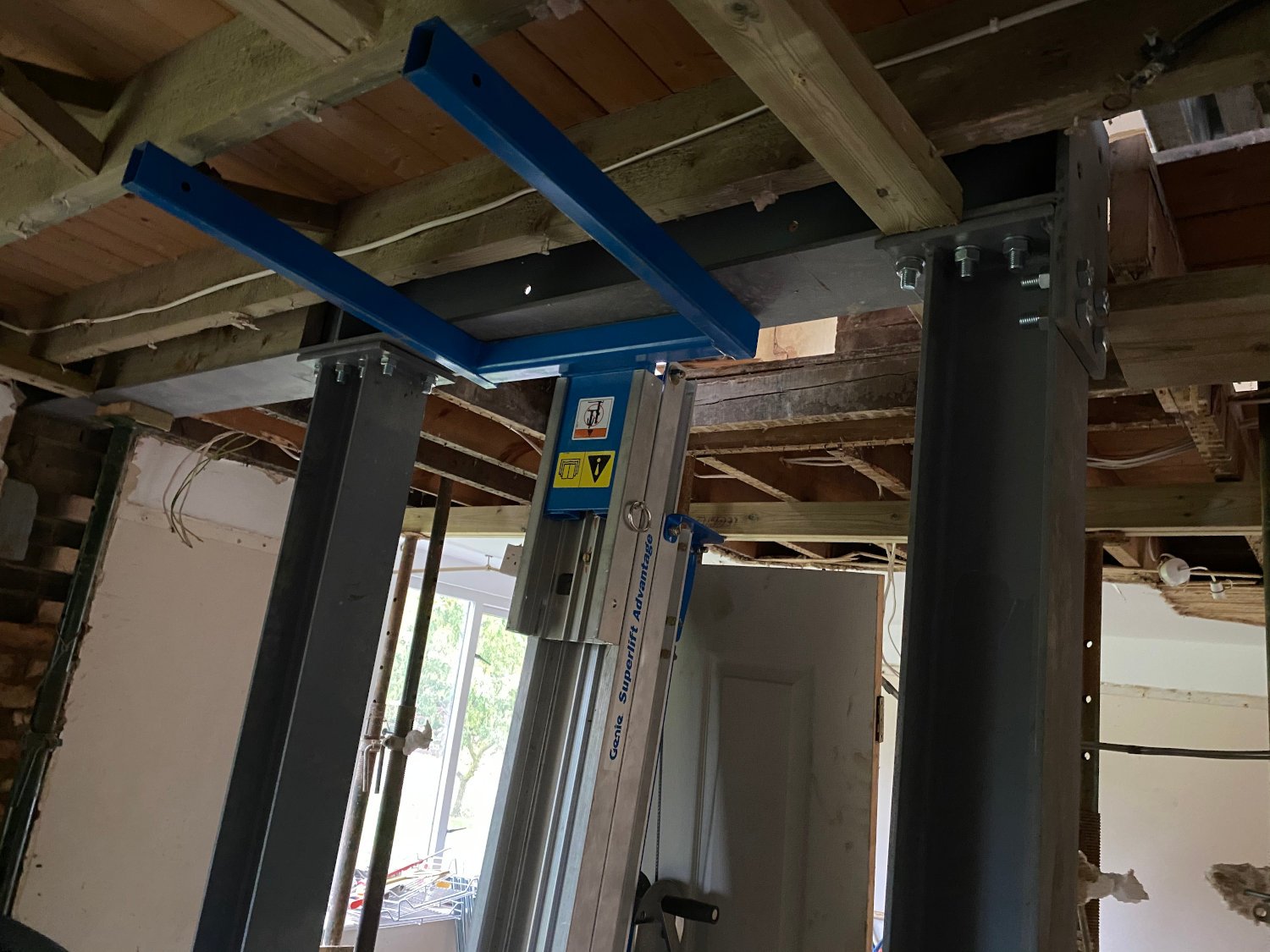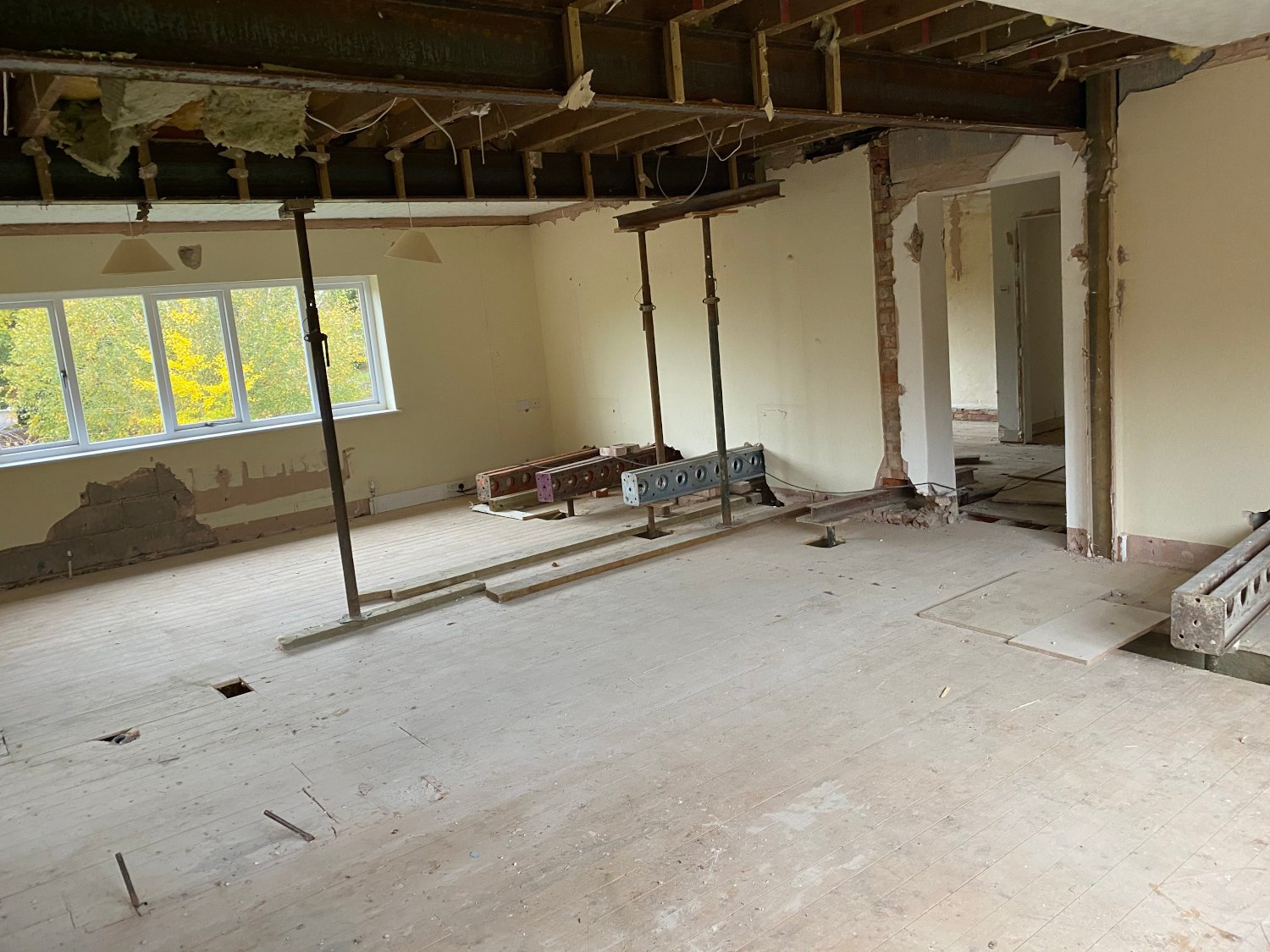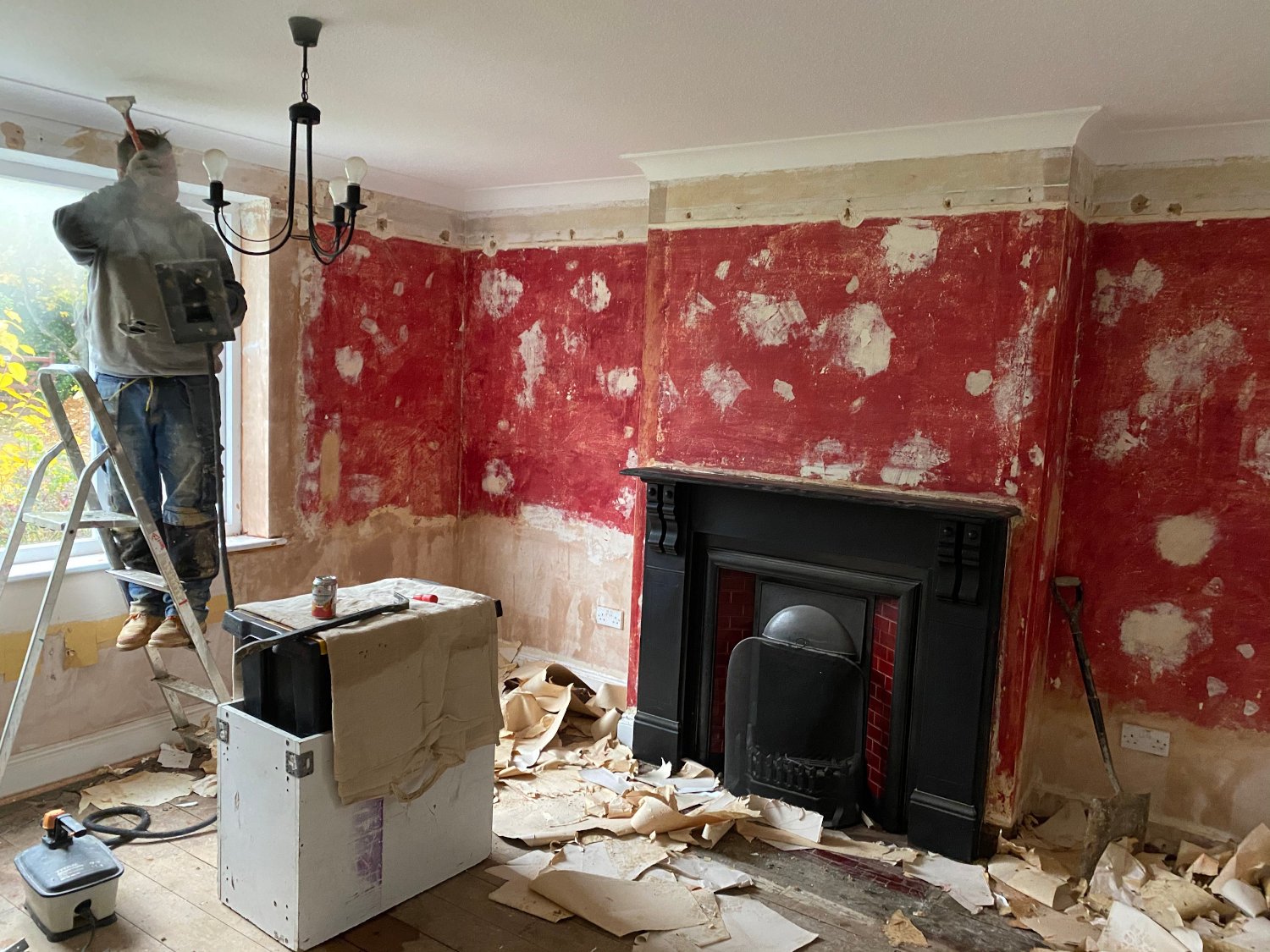WEEKS 2–3
Utter destruction
The wall to the guest bedroom has gone and so has the master ensuite, you can just see the remaining tiles in the background
The walls of the old master bedroom have gone. All that remains of the old ensuite are the blue tiles
This is the only way to describe the house now. We are replacing a load bearing wall with a beam in the kitchen. Well it’s actually two steel frames because the length of the beam is too long to be supported by just one piece of steel. The last part of the kitchen wall still stands but it’s on borrowed time. The big chunky steel that will support the ceiling in its absence arrives tomorrow then the wall is gone! Meanwhile the upstairs is getting destroyed…
The door frame on the right used to lead into the guest bedroom but now the wall is gone!
The thing that struck me particularly this week is just how complex, a job of this size is, for the structural engineer. Replacing load bearing walls always requires a structural engineer, but we are removing the entire original side of the house! In week 2 my little boy noticed lots of holes knocked in the upstairs bedroom walls. He asked me if they were for the rats! This week I showed him what they are for, massive steel supports which criss cross the house and are in turn supported from below with equally massive steel pillars.
The builders ripped out the old family bathroom to make way for the temporary steels
Steels in the guest bedroom support the kitchen ceiling downstairs
I love my structural engineer and have worked with him a lot but in this project he has proved his worth. By next week I’ll be able to see the full size of the room we are creating for the kitchen diner living space – Can’t wait!
Steels poke through from the family bathroom into the master bedroom. Archie’s wellies are in for scale!

A little bit of extra help from a lift while we are replacing a load bearing wall with a steel frame

The last remaining section of the load bearing wall. It will be gone next week!

Meanwhile in the bar, Peter gets the easy job of wallpaper stripping
WEEKS 4–5






