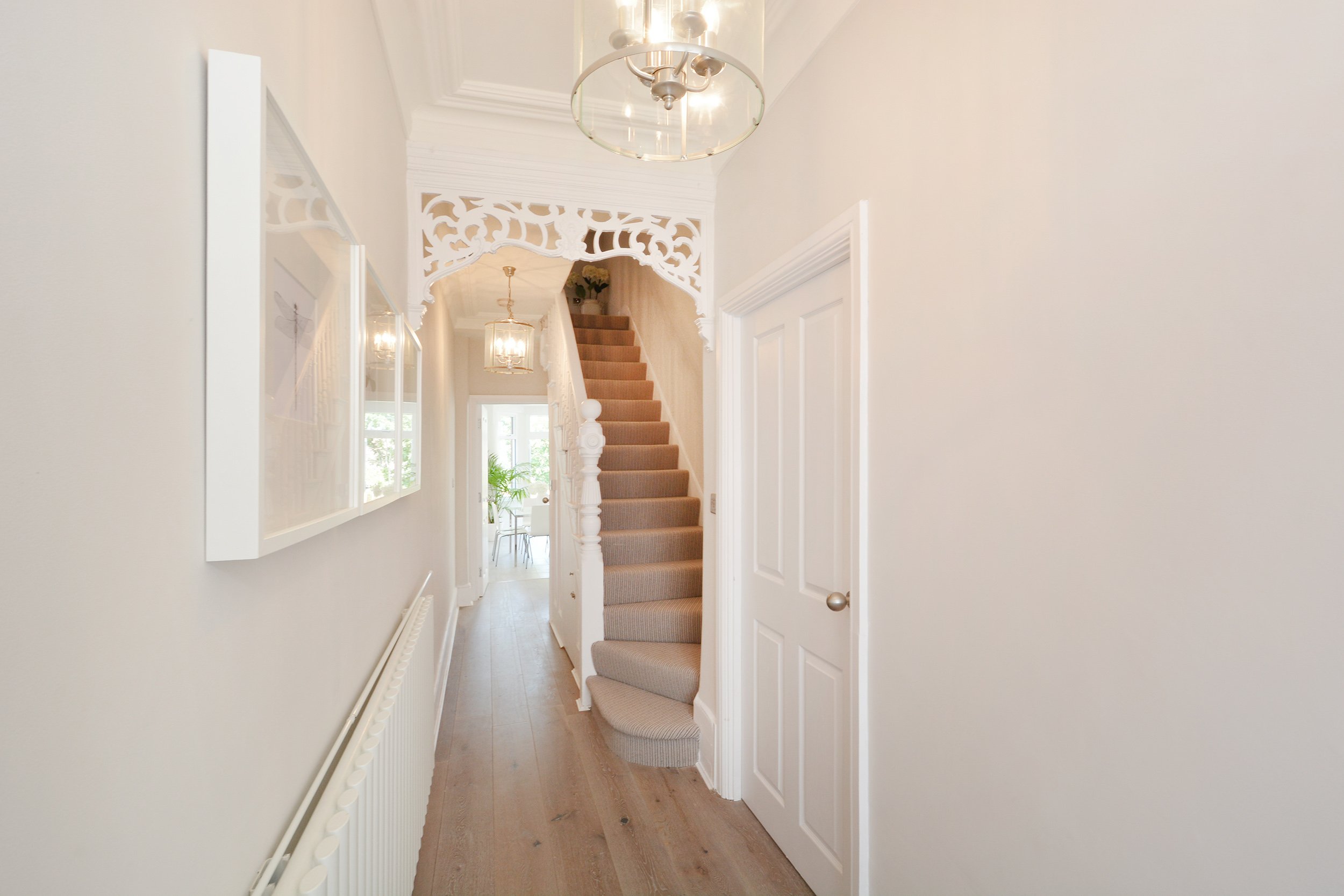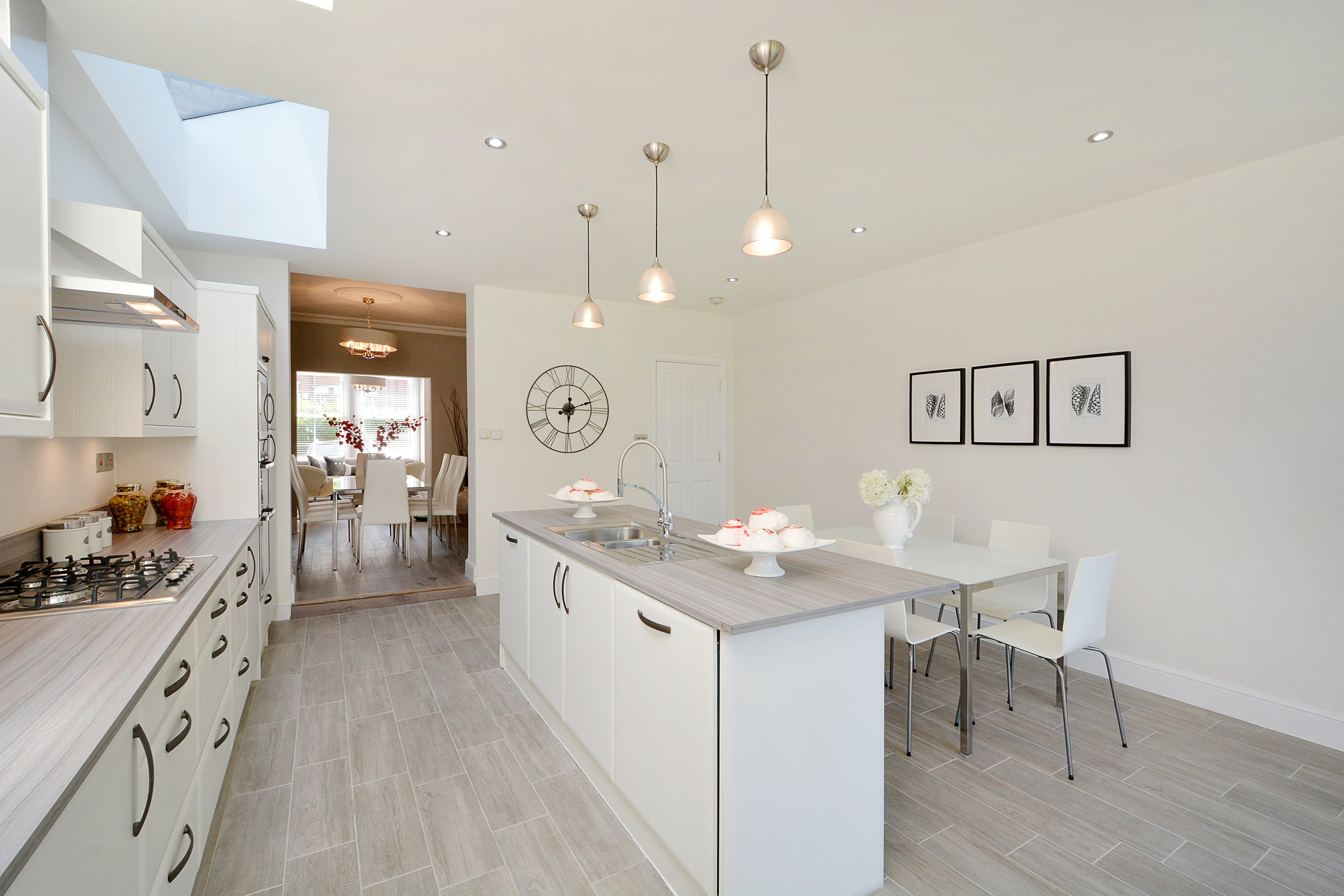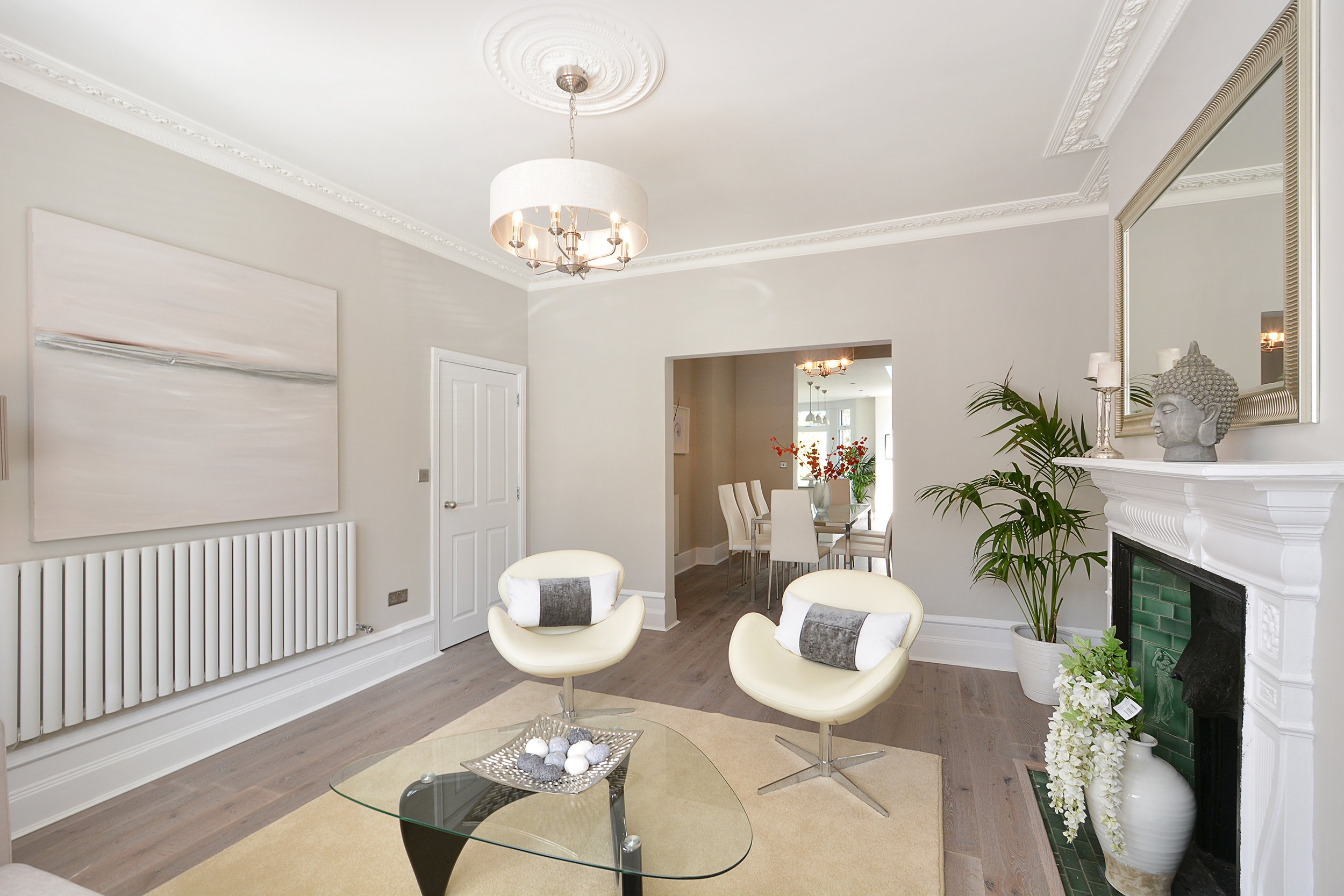
ALEXANDRA PALACE
Auction property renovation

This wrought iron ceiling detail was salvaged from the rubble

We re-instated period coving and refurbished the fireplace which was hidden behind chipboard

Formal dining room with easy kitchen access sat perfectly in the darker of the two reception rooms

The ground floor rooms all connected for easy entertaining

Master bedroom dressed to sell

A side return extension with two skylights gave symmetry to this classic kitchen layout

The 100ft garden emerged from an overgrown jungle. We initially thought it was only 30 feet long due to the wall of weeds!
The brief
The brief was to create a show home from a tumble-down auction purchase, which would be sold to maximise return for an investor
How we unlocked the scheme
We allocated budget to rooms with most impact. A kitchen extension and loft conversion added valuable square footage. Once complete the house was dressed in neutral shades for an easy sale
Before renovation
The back garden was a jungle and we thought it was about 10m long
The master bedroom was a bomb site. The ceiling had collapsed
The kitchen was tiny
The main reception was incredibly dated
IF YOUR THING IS




