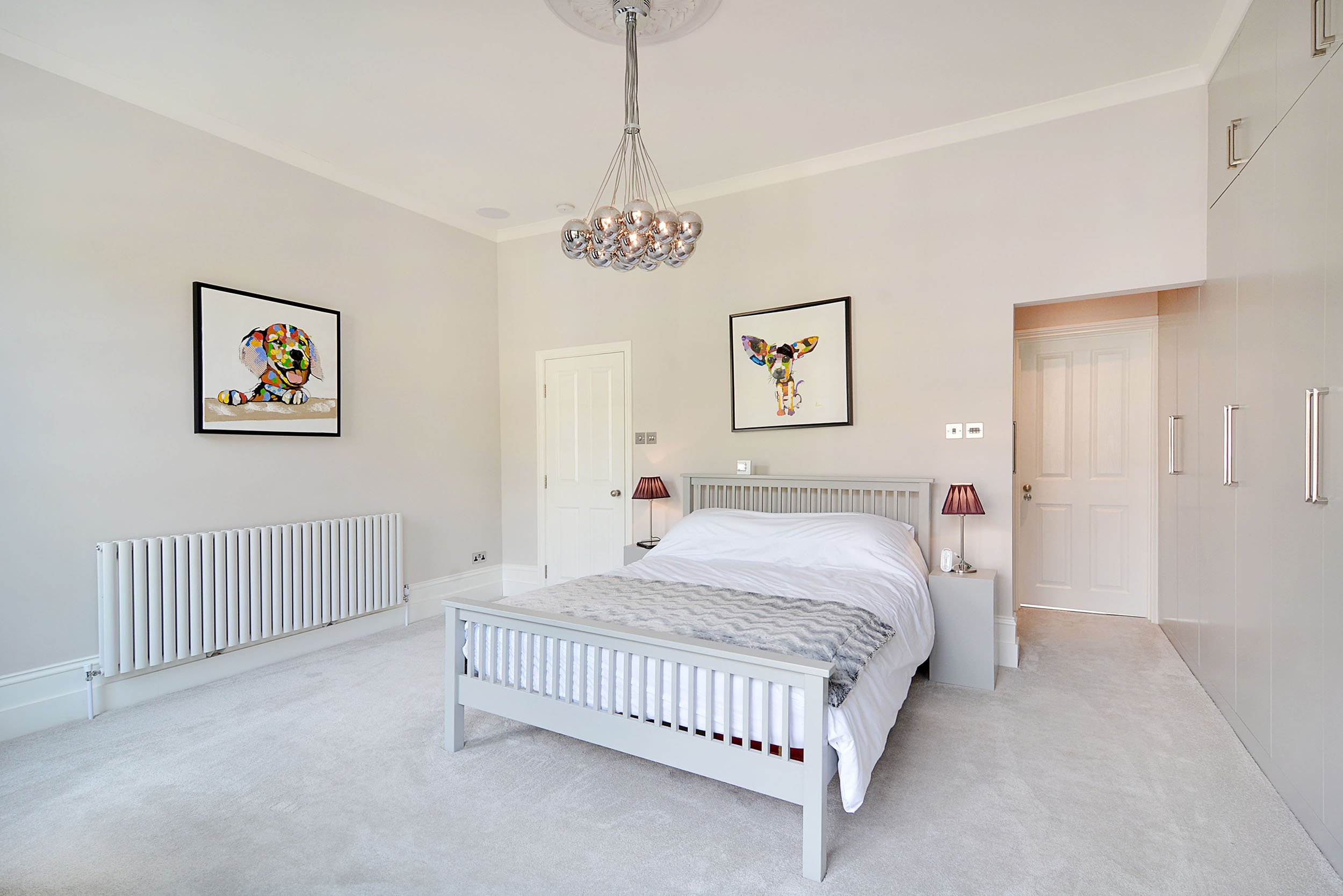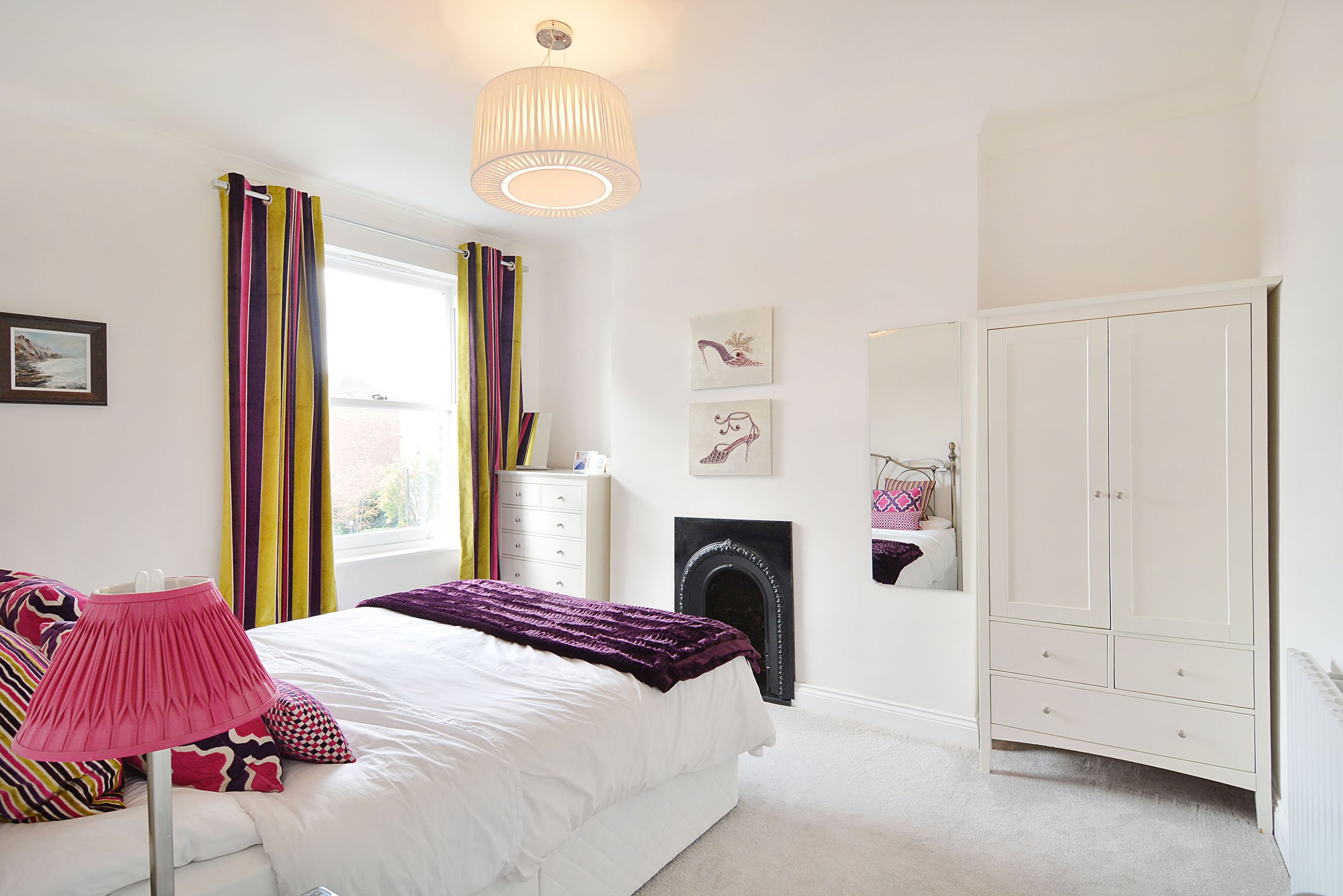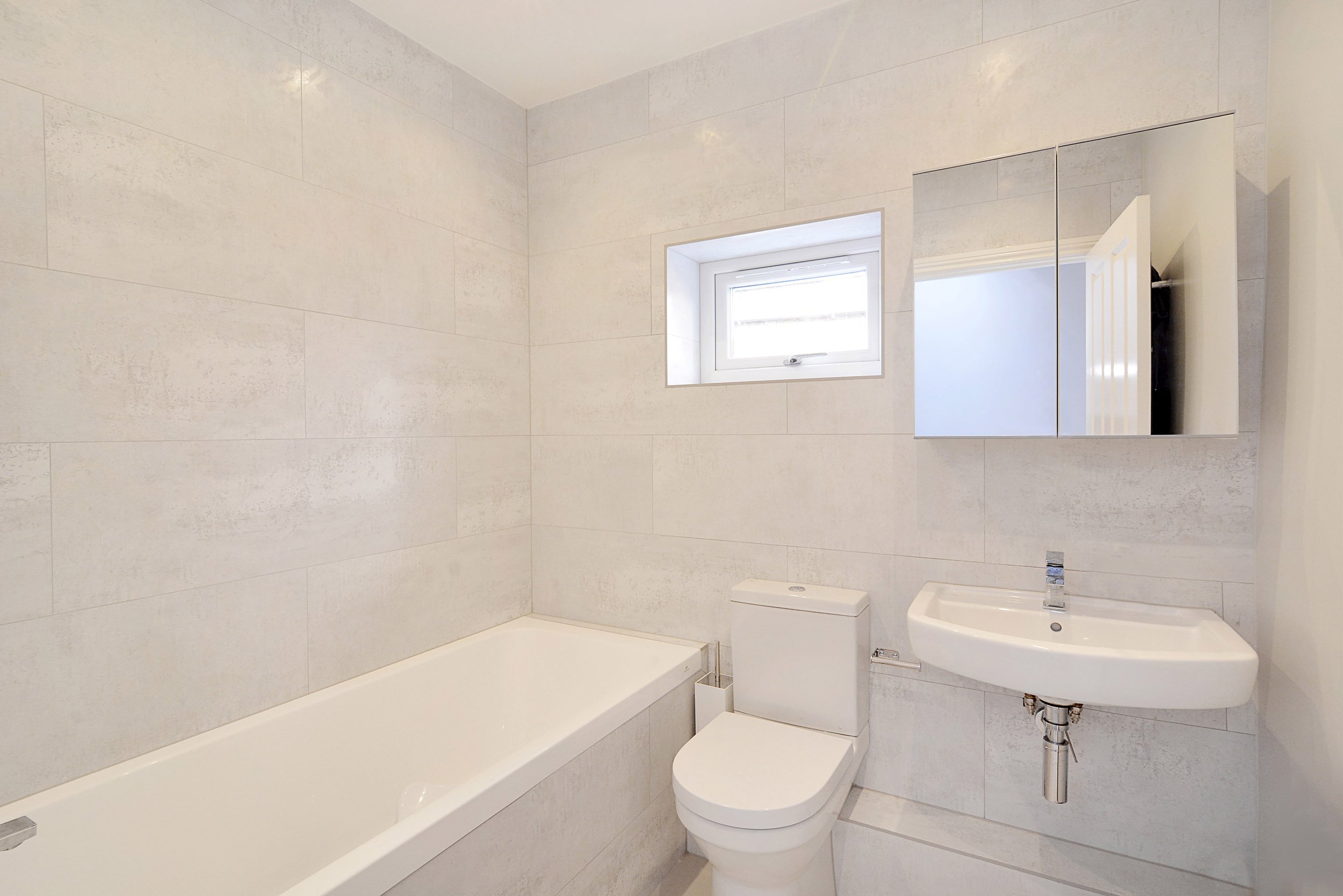
TUFNELL PARK
Whole-house renovation

A glass roofed extension widened the narrow kitchen

We used as much glass as possible to fill the kitchen with light. Textured units added interest to the pure white scheme

We added railings to the first floor roof to create a roof terrace. When you looked over the railings you could see into the skylight of the new snug which extended into the garden

Two reception rooms became one and we painstakingly repaired the original plaster coving

Original skirting boards were refurbished and engineered ash wood floorboards bounced the light around

Bespoke carpentry wardrobes connected the master bedroom with the en-suite behind. the house was wired for CAT 5 with wall or ceiling speakers in all the main rooms

Bright fabrics inject fun into one of the guest bedrooms

Floor to ceiling Porcelanosa tiles create a sleek look now, and a splash-zone should children come along

A decked roof terrace caught the last of the evening sun
The brief
This grand old house had been bought by newlyweds. They wanted a neutral scheme with flexibility for rooms to be reassigned should children come along.
How we unlocked the scheme
The property has incredibly tall ceilings and a plot that slopes front to back. To unlock the kitchen extension we needed to use glass to create a very steeply inclined roof for the side return. A 4m long glass panel then connected the extension to the reception room running from reception ceiling through the kitchen and into the basement. Once the glass was designed the rest was easy.
Before renovation
The kitchen was narrow and chaotic
This bedroom became the master en-suite
Installing the 4m glass panel
Steel framework supports the back on the house

NEXT PROJECT




