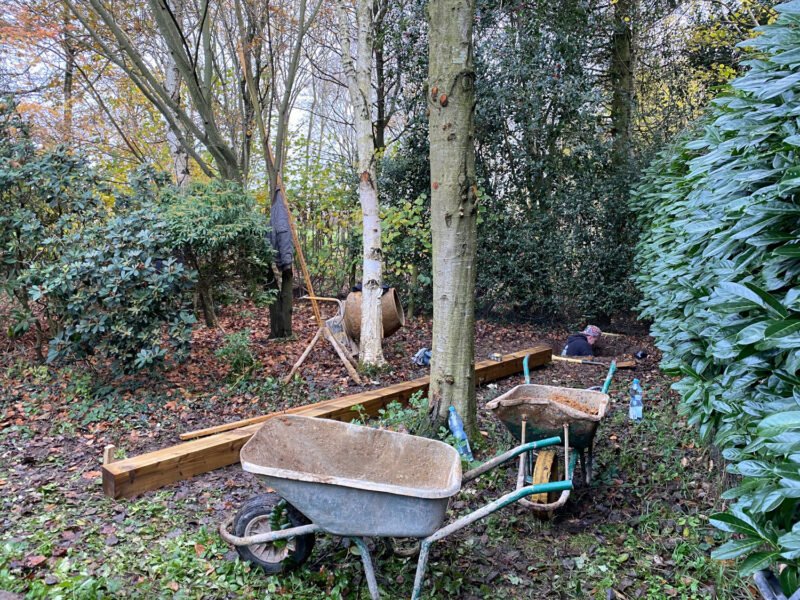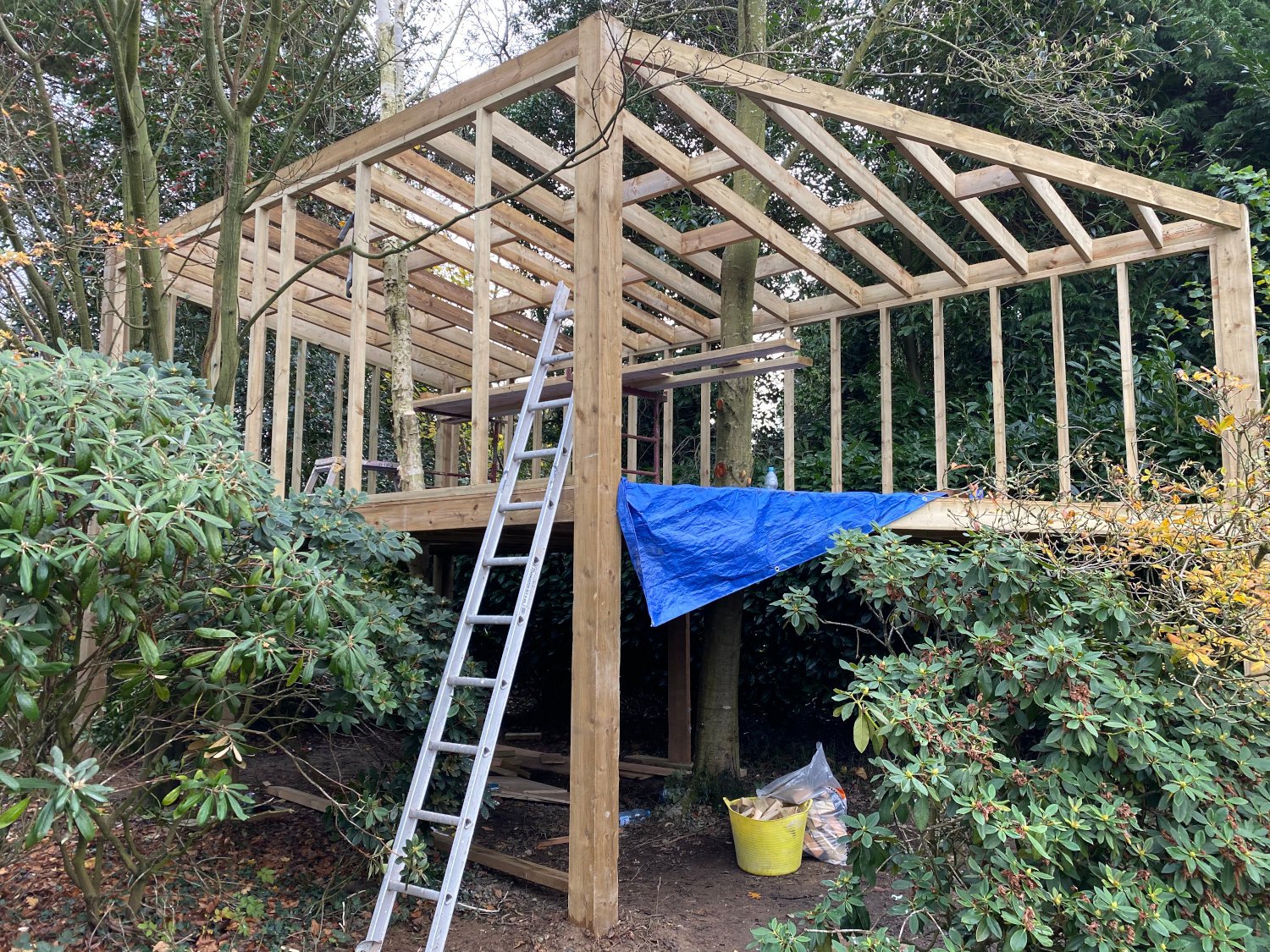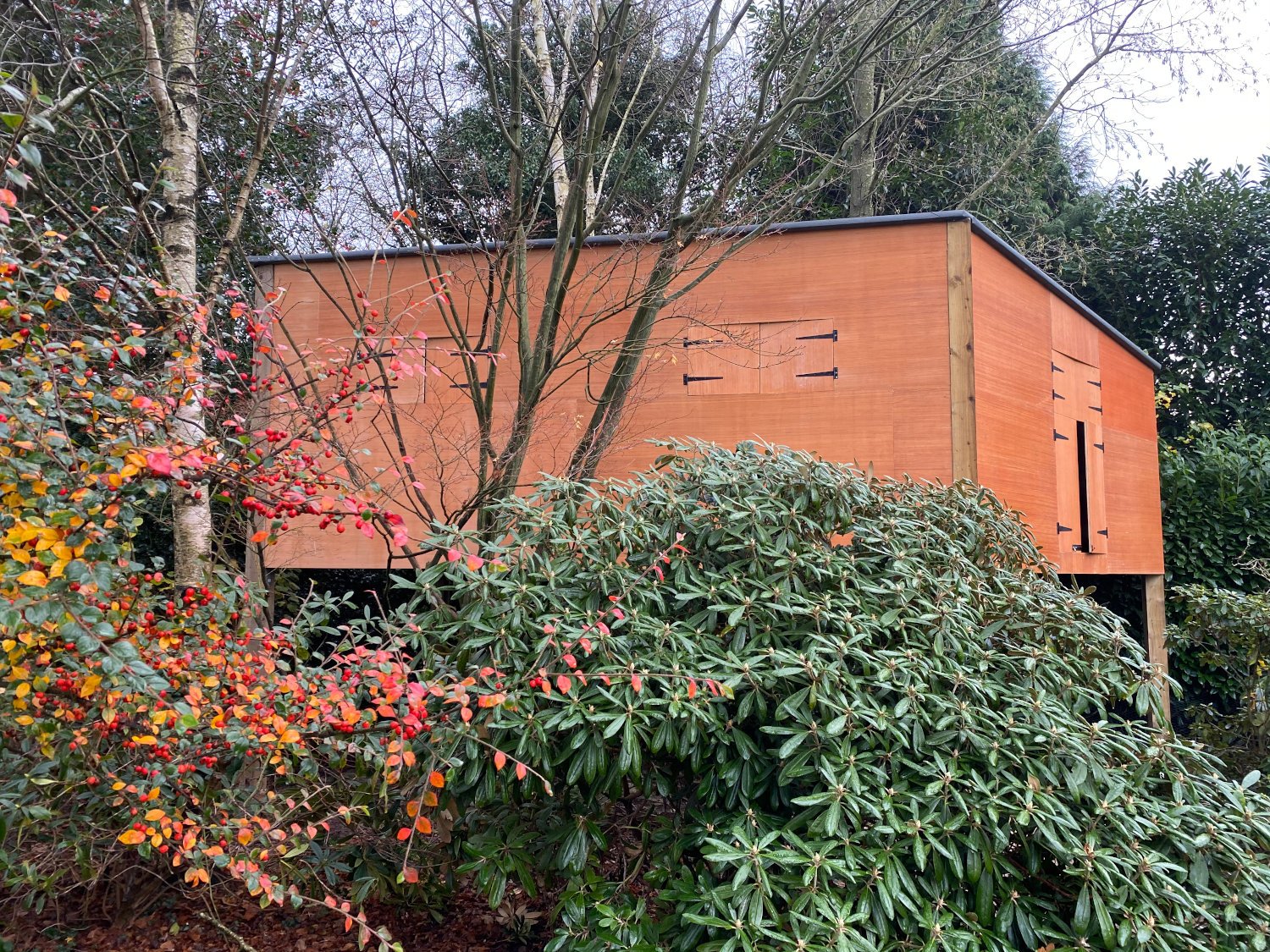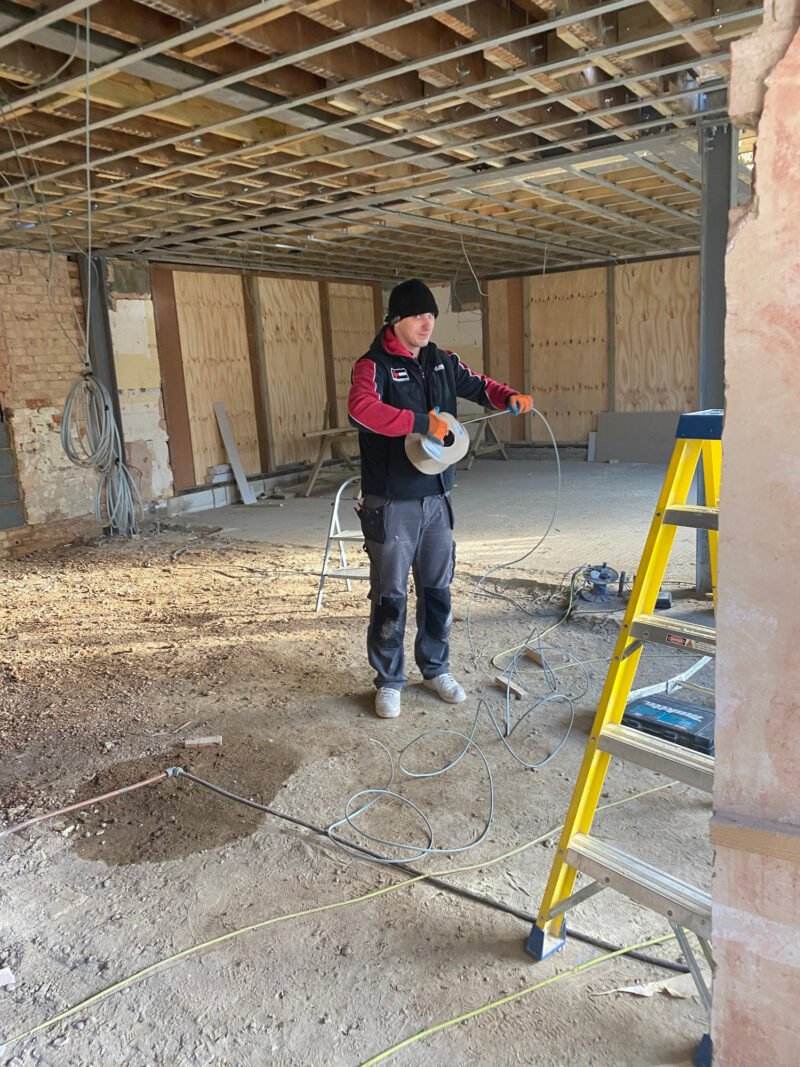WEEK 6
Camo nets and nerf cannons

This is the corner where the treehouse is going to go

The frame is made of 6×2″ struts and is 2m off the ground

It’s massive! Only painting to go now. The kids can definitely sleep here in the summer
This week has been treehouse week and it has been awesome! I’ve practically forgotten I’m tearing apart a 3 story house and instead have created a tree-penthouse at the bottom of the garden.
I was lucky in the timing because the brickies and carpenters had a few days down time while the last of the steels went into the main house, so I nabbed them and set them to work on the kids’ Christmas present, and I’m thrilled with the outcome.
Once the trees wake up again in spring the treehouse will disappear behind them but for now I’m thinking some camo nets and nerf cannons and they’ve got their very own tank. I’m also thinking a little spiral staircase up to the roof of the treehouse for a G&T platform in summer but that’s phase 2!

The back-breaking work of digging out the floor

While the floor slowly disappears, the electricians can start the first fix
In other news the house is entering the last stage of the demolition, the bit the builders have been dreading, digging out the floor to lay the wet underfloor heating. The problem is that most of the current floor was laid down 20 years ago when the previous owners extended, so instead of being easy-to-shift suspended wooden floorboards as you’d expect in an early 20th century property, it’s actually a slab of concrete. We can’t get a machine in to smash it up, so it has to be broken up, and wheel-barrowed out, by hand.
I’m so grateful for all the backaches I’m causing, but there’s at least another few days of it to go. Now I realise why everyone was so keen to work on the treehouse…property, it’s actually a slab of concrete.

The floor is a mixture of compacted clay and concrete
WEEK 7
