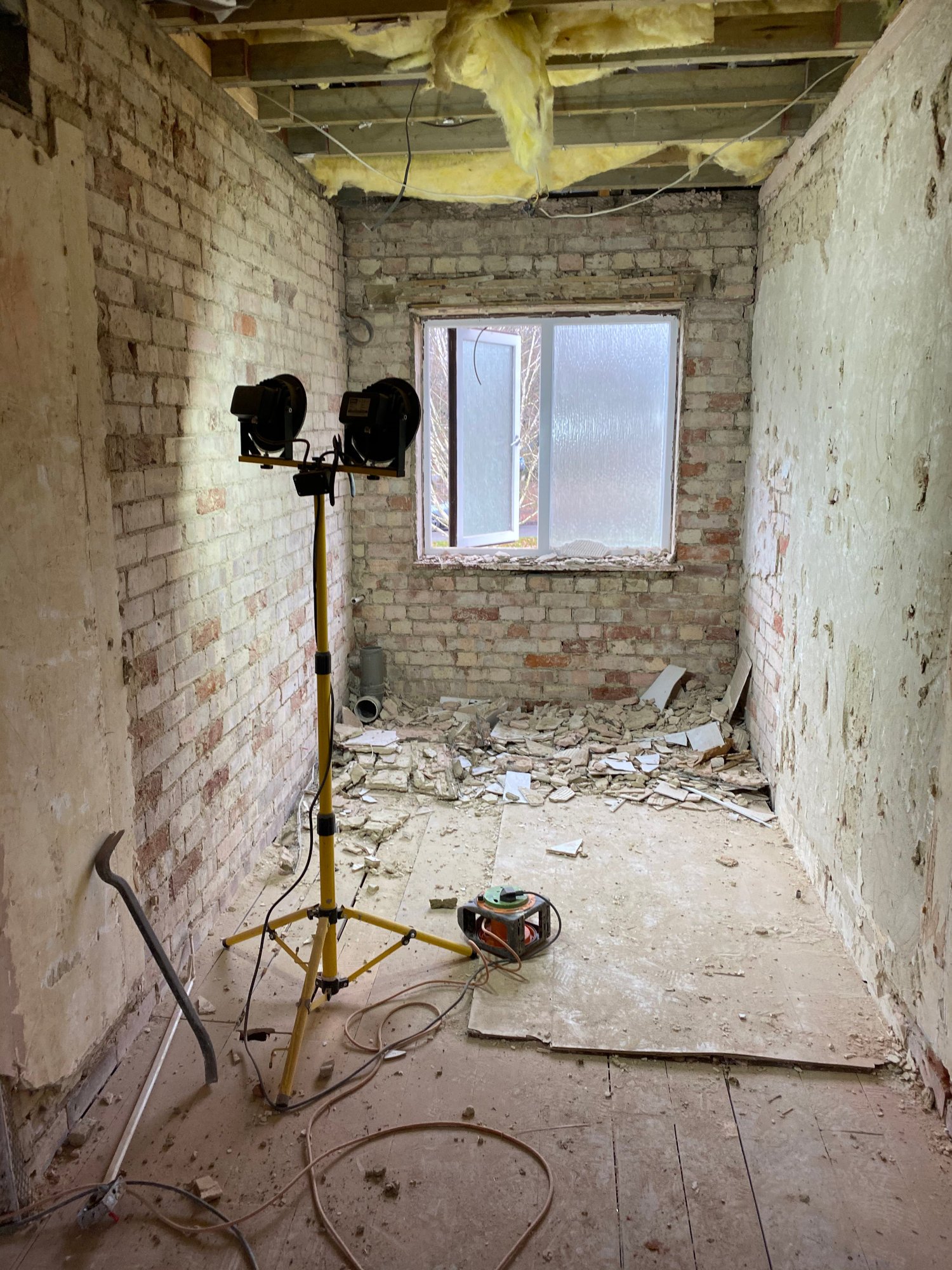WEEK 7
Downstairs floor be gone
The double door-width spaces for the pocket doors have been knocked through. Now you can see from the main reception to the kitchen-diner
The new back door to the left of the stairs is ready to be installed. It is so much better now that light can get into the hall
Making the space for the new aluminium sliders
The downstairs floor is gone thank goodness. It actually wasn’t as bad as we thought, as a lot of it was compacted clay rather than poured concrete which would have been a total pain to remove, but clearing it still took a week with a jack hammer and wheel-barrow, so thank you builders.
Now the floor is gone we’ve knocked out space for the 2 sets of double pocket doors which will lead off the entrance hall – right into the reception room, and left into the kitchen diner. Initially the hall felt small and claustrophobic, but now with both sides of it almost completely open it feels so much more spacious. The photo is taken standing in what will be the reception room (and bar!) and looking through both sets of pocket doors to the new kitchen diner. It feels fab, and you can just tell how much light will fill it once the aluminium sliding doors are in (rather than in their current state which is boarded over!)
More light is also entering the hall from the newly created back door, which you can see to the rear and side of the stairs in the next pic. Previously this space didn’t exist, it’s the new boot room we’ve built at the back of the house, and it really adds to the sense of scale you get in the entrance hall.
An upshot of opening up the entrance area, is that suddenly I have changed my mind on removing the ceiling above the hall to create the planned void. I love double height entrance halls, they make a house feel so spacious and grand, but they obviously cannibalise space from the upstairs. In this house the space above the hall was a bathroom, which I’d already mentally waved goodbye to as we’ve carved 2 new bathrooms out of a bedroom, but on my last visit I walked upstairs to see the bathroom above the hall gone, and in its wake just an open space framing a window. It immediately said landing, artwork, console table, lamps, so I told the boys on site to put the sledgehammer down, put a quick call into the foreman, and now I have an upstairs landing.
This used to be a bathroom and was earmarked for destruction to create the void above the hall. It is now going to be part of our upstairs landing
Standing at the new back door I can se through to the front door. There is much more light at the entrance
A really good lesson for every renovation, and one that I’ve benefited from time and time again, is that you have to go to site every day if you possibly can. Things change so quickly and it’s only by being in the space and seeing how it feels that you know if you need to tweak your plan. I love my architect and we both agree that the void would be killer, but now with 2 double pocket doors plus a glass back door I think I’m right to trade it for the upstairs space. I hope he agrees when he visits!
WEEKS 8–9





