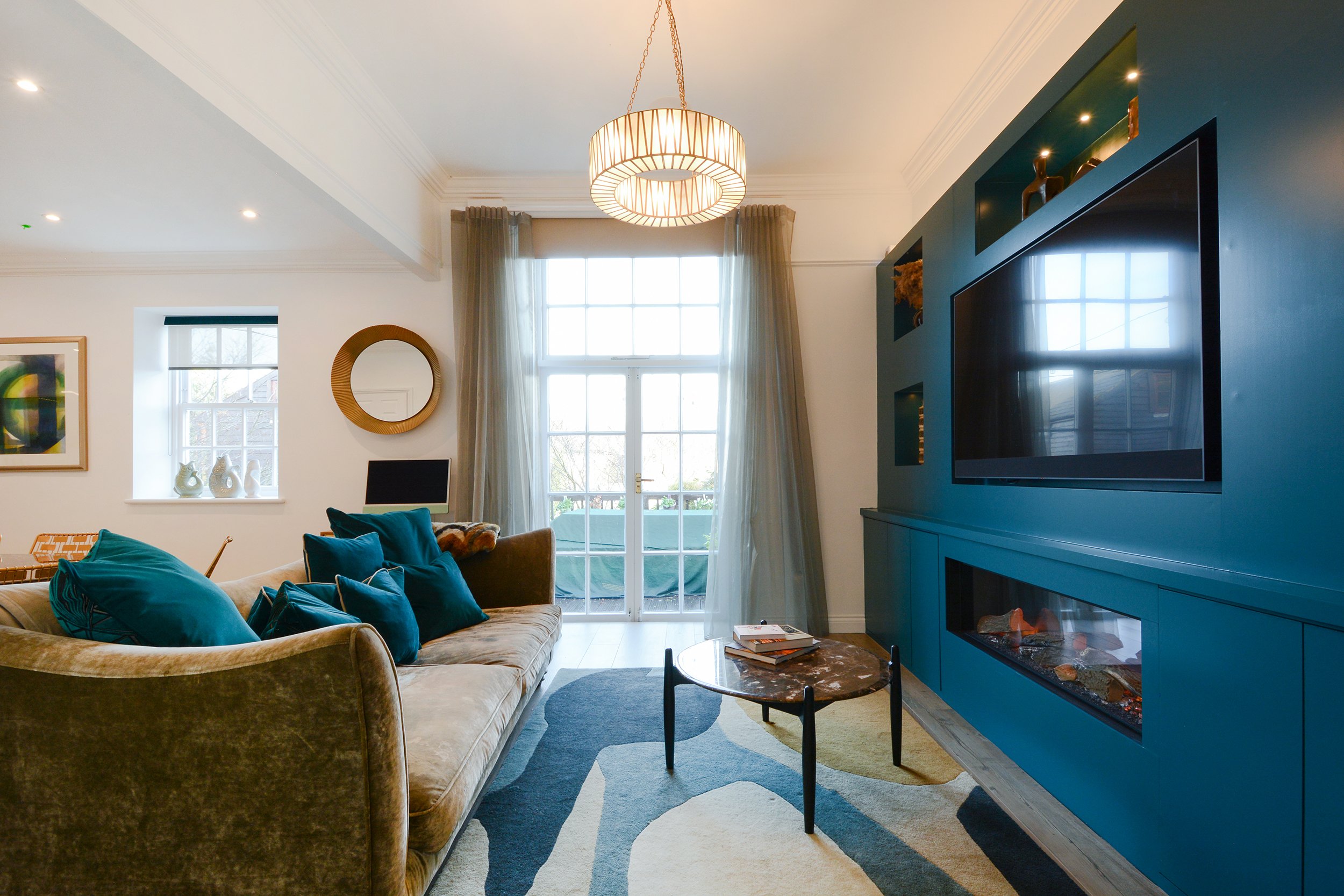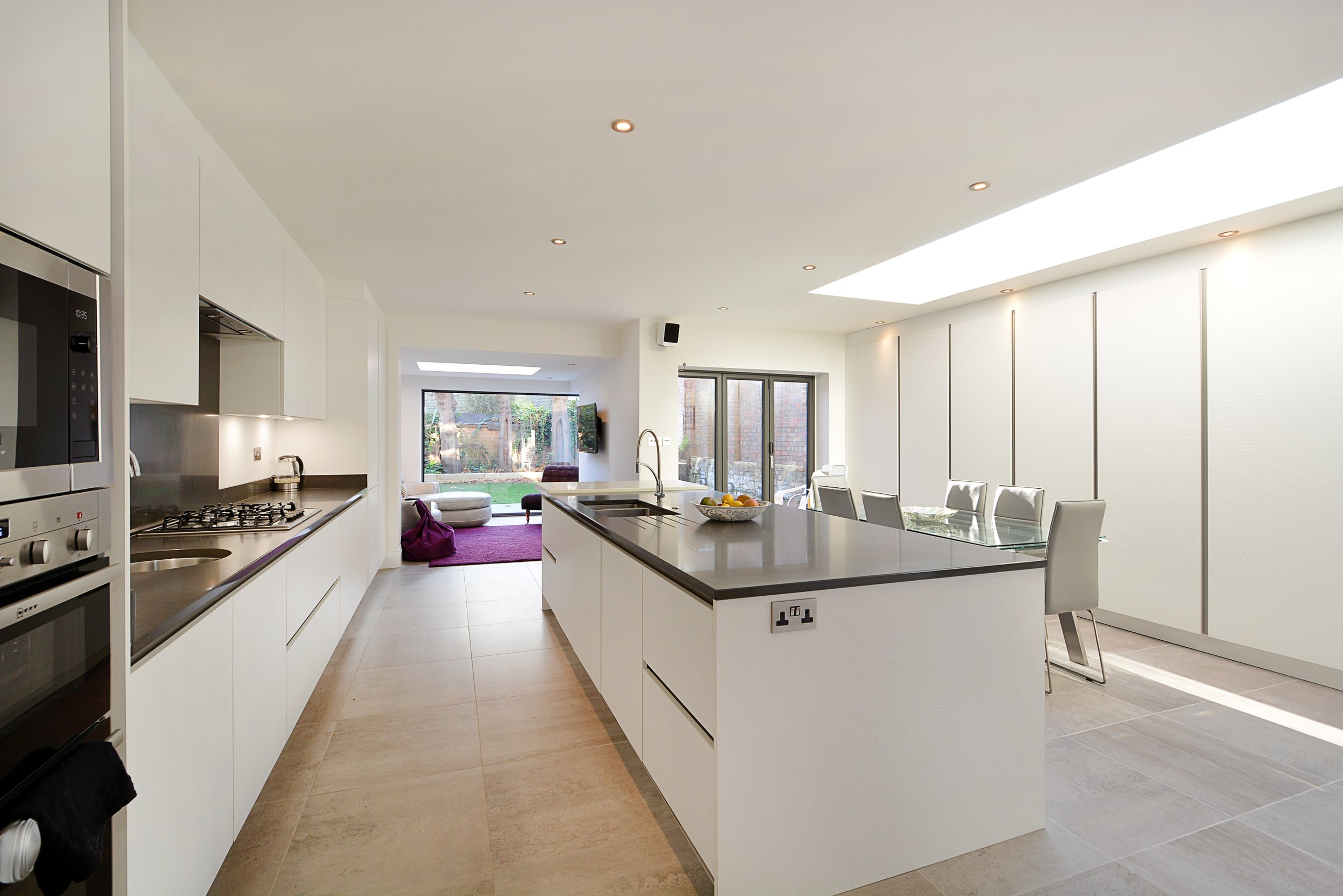
BERKHAMSTED
Kitchen renovation

A large peninsular island maximised worktop space in this town centre property

Charles Robertson Renaissance Gold paint highlighted the Grade 2 listed arch and linked the hallway to kitchen colour scheme

Orientating the island to run perpendicular to the room created space for an 8 seater dining table

Four bulb pendants flood the hall with light and highlight the tall ceilings and period coving

Amalgamating the old utility room with a floor to ceiling opening brought extra worktop space into the kitchen

New crittal doors let light flow through the house while a living flame electric fire provides a cosy focal point

Bespoke carpentry means the media wall spans the entire room with touch-to-open doors for toy storage

Gold leaf adorns the back of the recessed shelves. A touch more luxe to contrast the dark teal

The subtle change in ceiling height is now all that remains of the wall previously dividing the room
The brief
The brief here was to make the kitchen work for a family with 6 children. The client had lived in the house for 20 years and as the family grew so did the clutter. They wanted a fresh look with more space. It had to be cool enough for the children to love, but with practical space for everyone to eat together, watch a movie, and enjoy family time.
How we unlocked the scheme
The key to making this scheme work was to shift the orientation of the kitchen island. Once we ran the island perpendicular to the room there was space for an 8 person dining table.
To ensure the family could hang out comfortably we removed the old pocket doors and associated wall to incorporate the old TV snug into the new kitchen/diner.
We added slimline crittal doors to open up a walk way into the main reception, plus bespoke carpentry to create a full length media and storage wall to keep toys tidy. The children helped choose the dark teal and we added real gold leaf inside the shelves for a little extra wow!
The refurbishment left space for an oversized squishy sofa and bean bags to seat everyone around the TV. And even the dog got a space, an opening in the media wall just the right size for his bed.
Before renovation
Opening up the wall between kitchen and utility
Line where the old wall that separated the TV area used to be
Skeleton for the bespoke media wall
Old doors replaced for crittal

NEXT PROJECT




