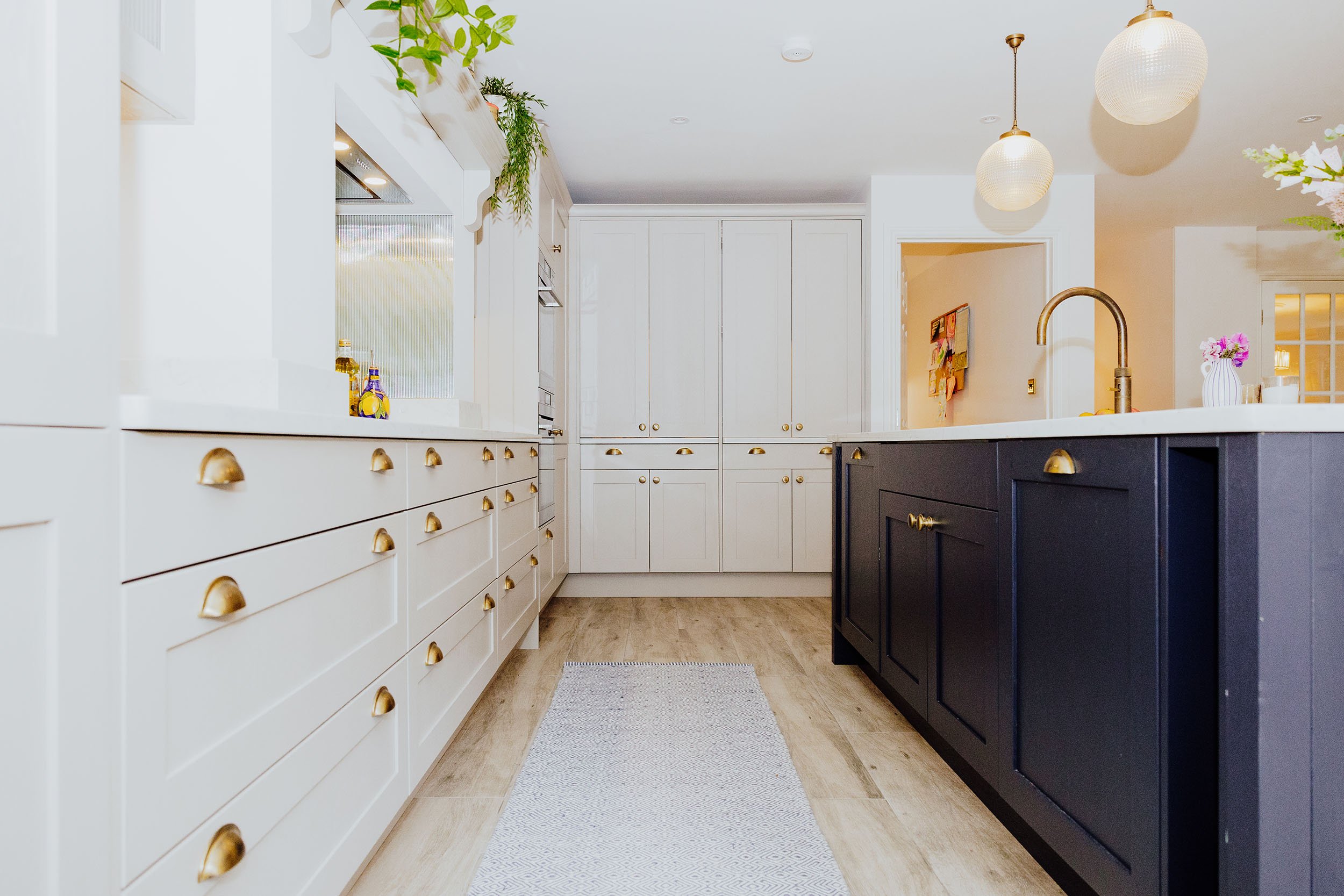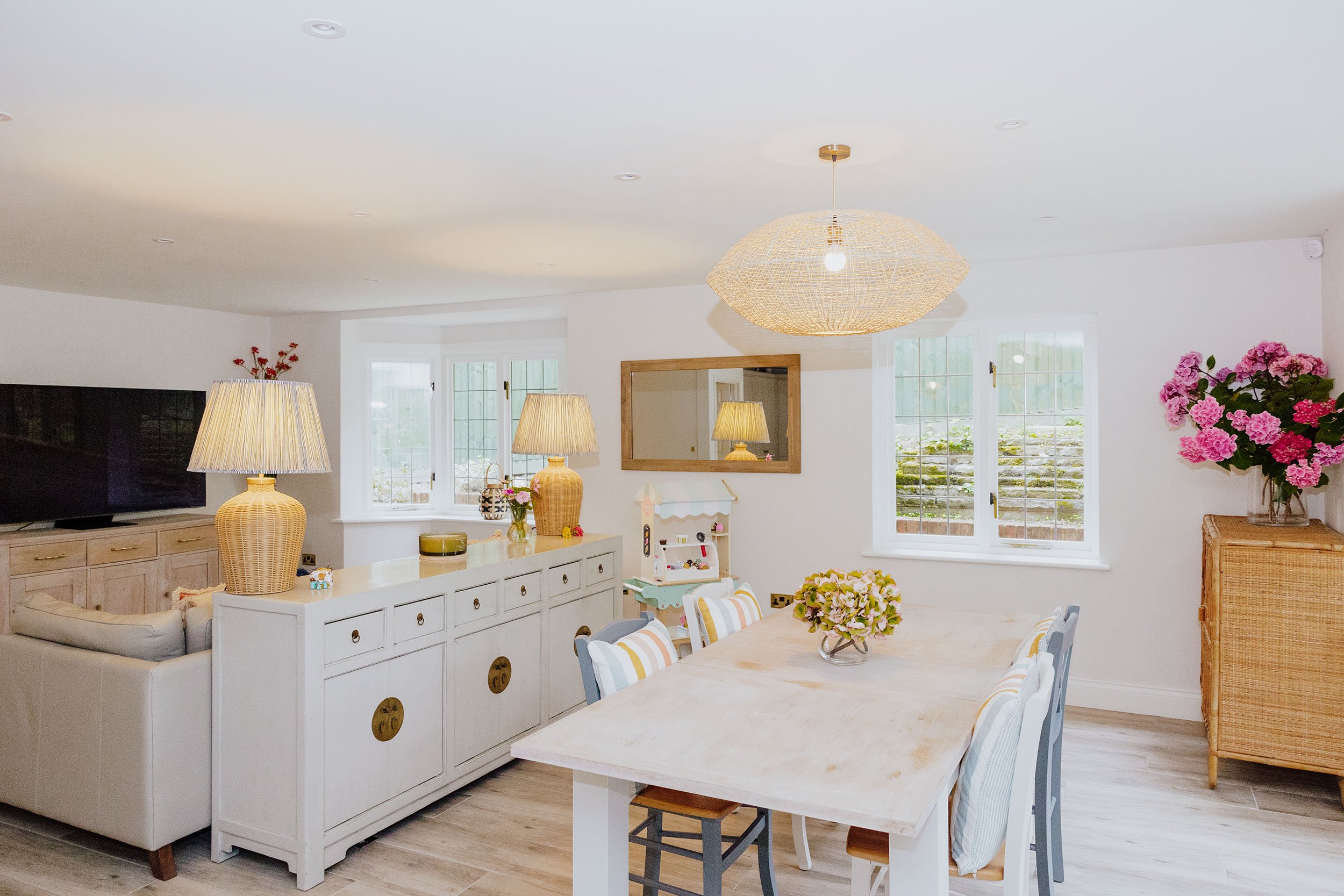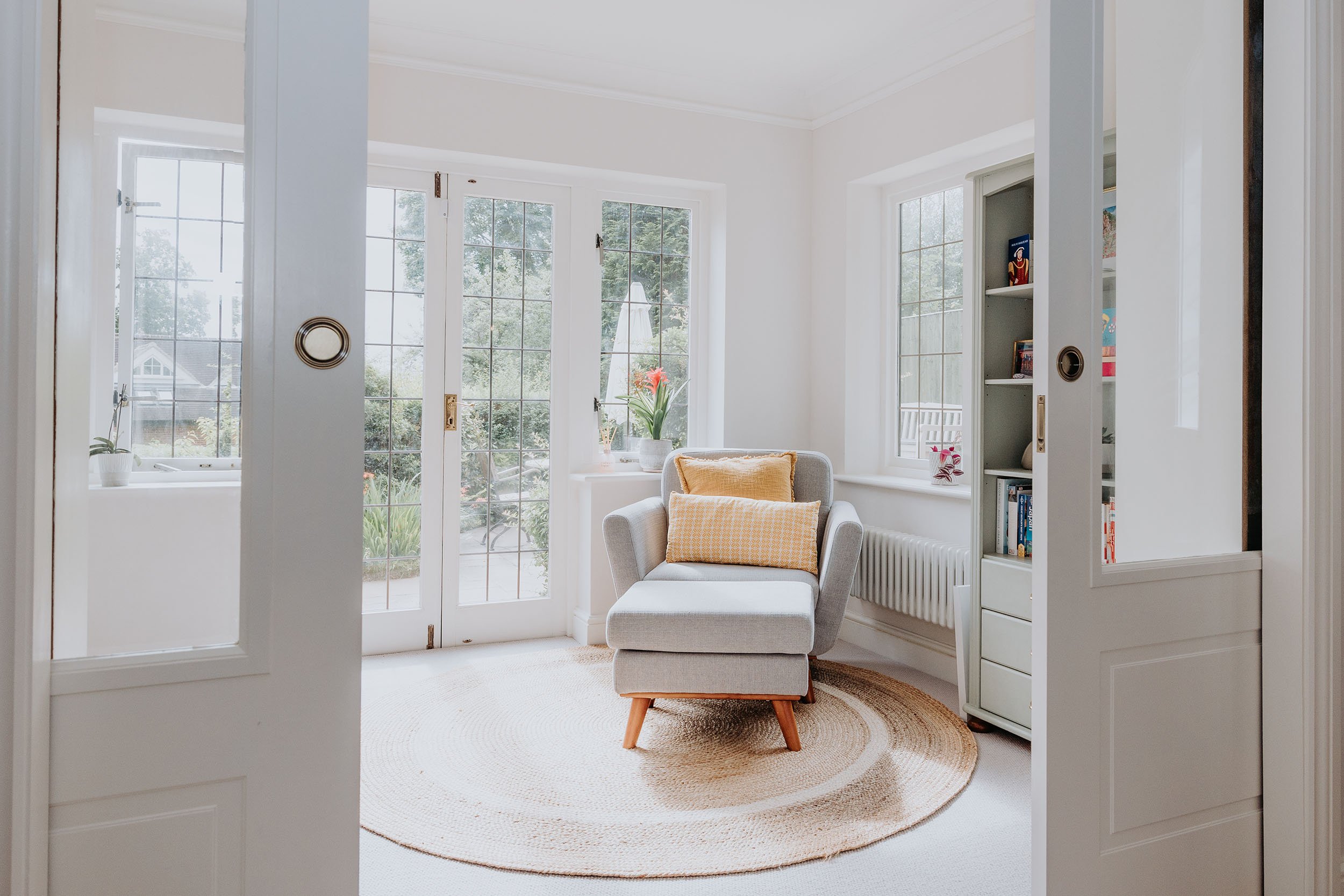
GERRARDS CROSS
Ground floor renovation

The space was reconfigured to give a clear line of sight from front door into the rear garden to maximise light

Taupe wall units contrast with an indigo island as a bold pop of colour in the otherwise neutral scheme

Large rattan lamps on a floor embedded 5amp circuit help zone the TV space from kitchen and dining areas

Large rattan pendant and oriental dresser zone the dining space

The mantel was built out of a flat wall. The ripple glass in the mirrored splashback echos the fluted glass fronts of the wall units

Dining area and sofa snug used to be 2 separate rooms

Oversized pocket doors maximise light into the new ground floor office

Oversized pendant showcases the beautiful staircase in the resized hallway

A powder room was created in what was previously hallway space
The brief
Gerrards Cross was originally a cottage which had been extended over the years to become a collection of small rooms over a variety of floor levels. The brief was to create a free flowing, open plan space with hints of the Orient where the family was returning from.
How we unlocked the scheme
The key to Gerrards Cross was relocating the downstairs powder room from its original place next to the old utility room, to a new area we carved out of the hallway. This allowed us to knock the old kitchen, dining room, utility room, study, TV room and downstairs toilet into one massive space. We then allocated a sensible portion to a new utility room and the rest became a huge kitchen diner.
The other key to successfully remodelling was to amalgamate a hotch-potch of stairs down a dark corridor into 3 x 1m long steps which covered the necessary incline. The dark corridor was widened, and everywhere tiled in the same wood effect ceramic floorboards. The stairs now feel unobtrusive, the space is bright, and the entire ground floor flows as one area.
Before renovation
Before renovation the corridor was dark and multi-level, there was no line of sight through the house so light couldn't penetrate
View from the new kitchen island area, all these walls came down!
You can just see the steels in the ceiling and the gaps in the floor for the wet underfloor heating in the newly created kitchen diner space
The old hall was enormous. Here you see the floor ready for underfloor heating pipes before we carved up the space to add the downstairs powder room

NEXT PROJECT




