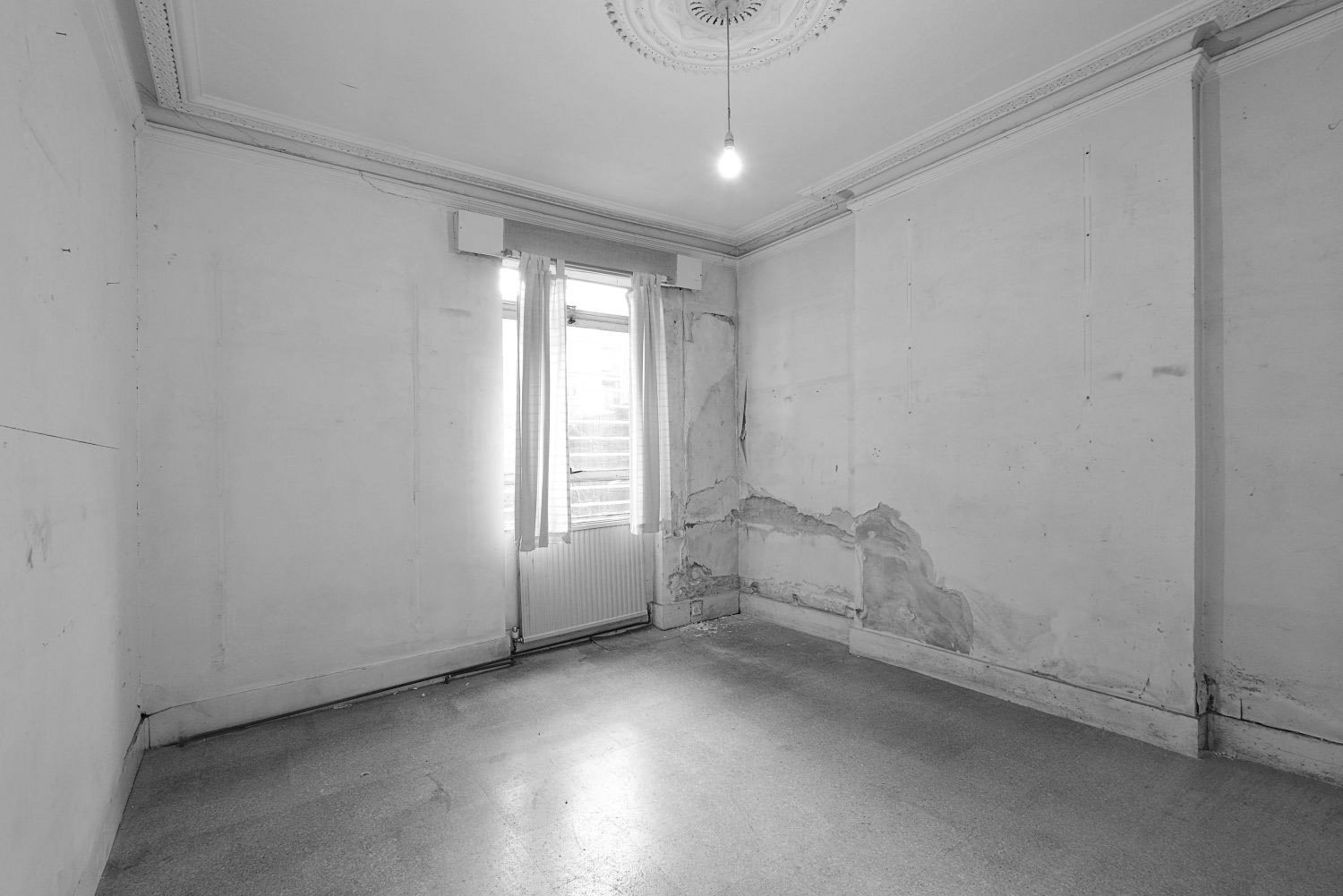
CROUCH END
Whole-house renovation
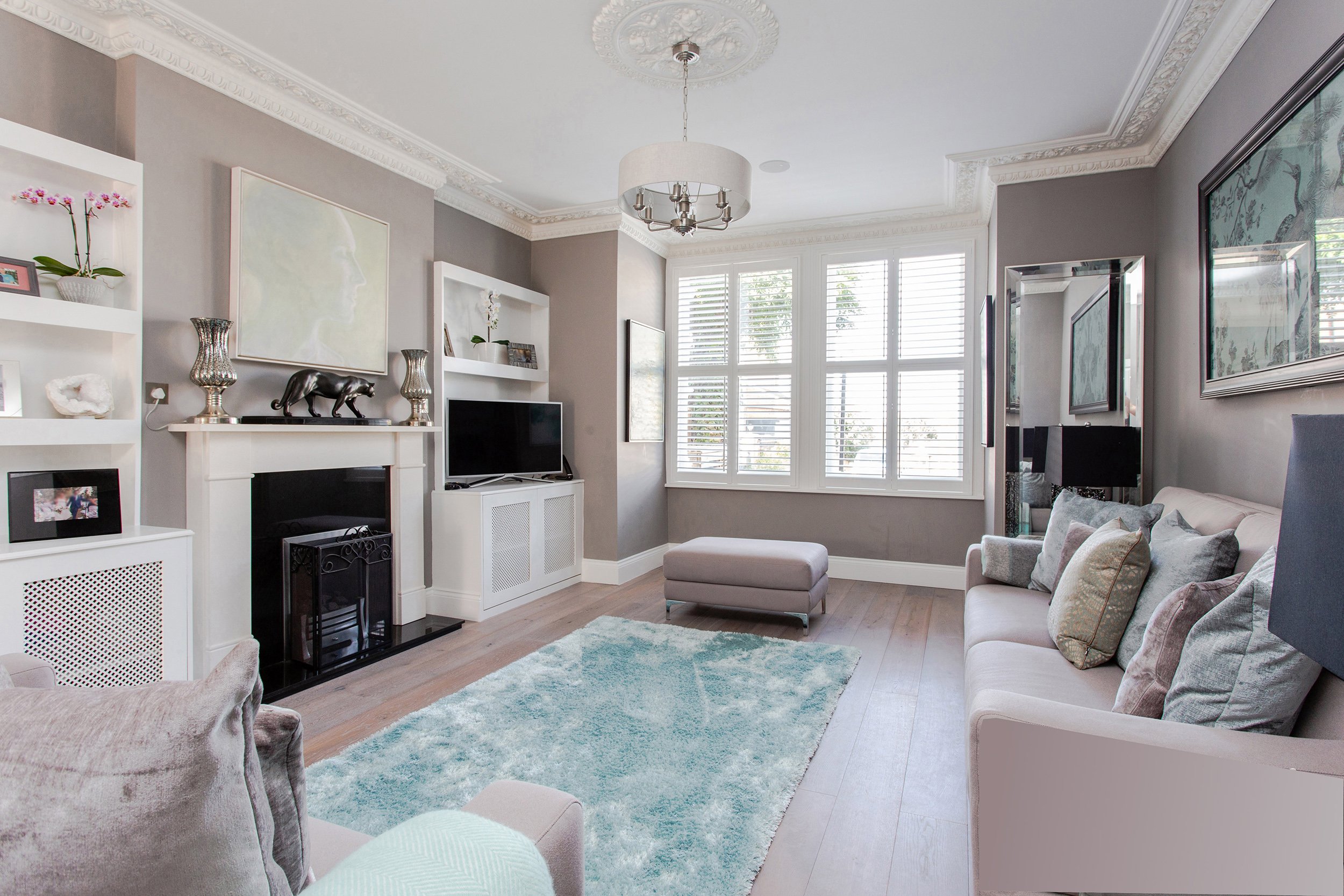
We amalgamated two reception rooms into one, then re-instated period coving and a focal point fireplace
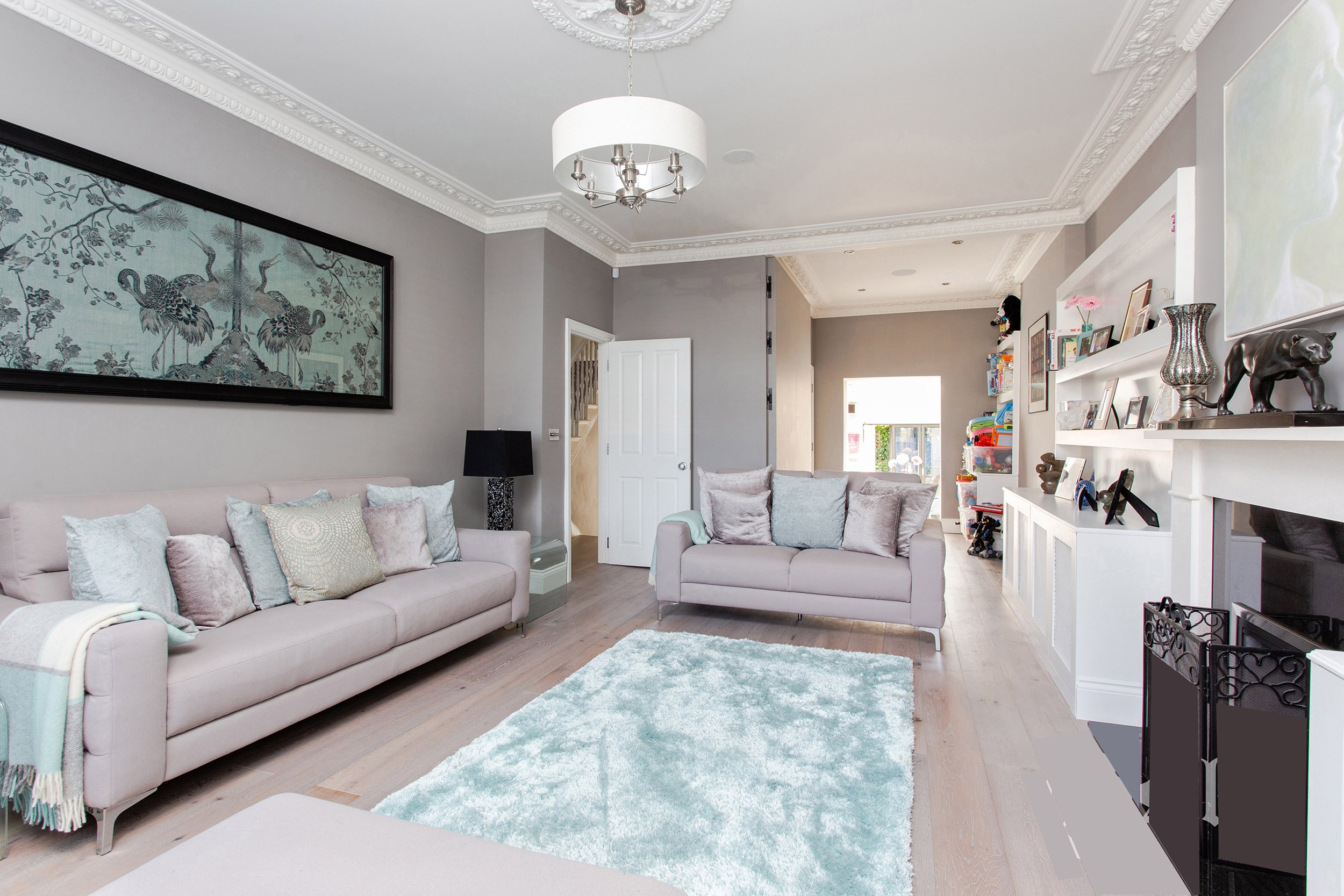
The playroom occupied the back third of the reception. It could be hidden by closing a large hinged wall

Side return extension created space for an extendable dining table and 4 metre long island

Garden extension with large fixed window was perfect for a TV snug
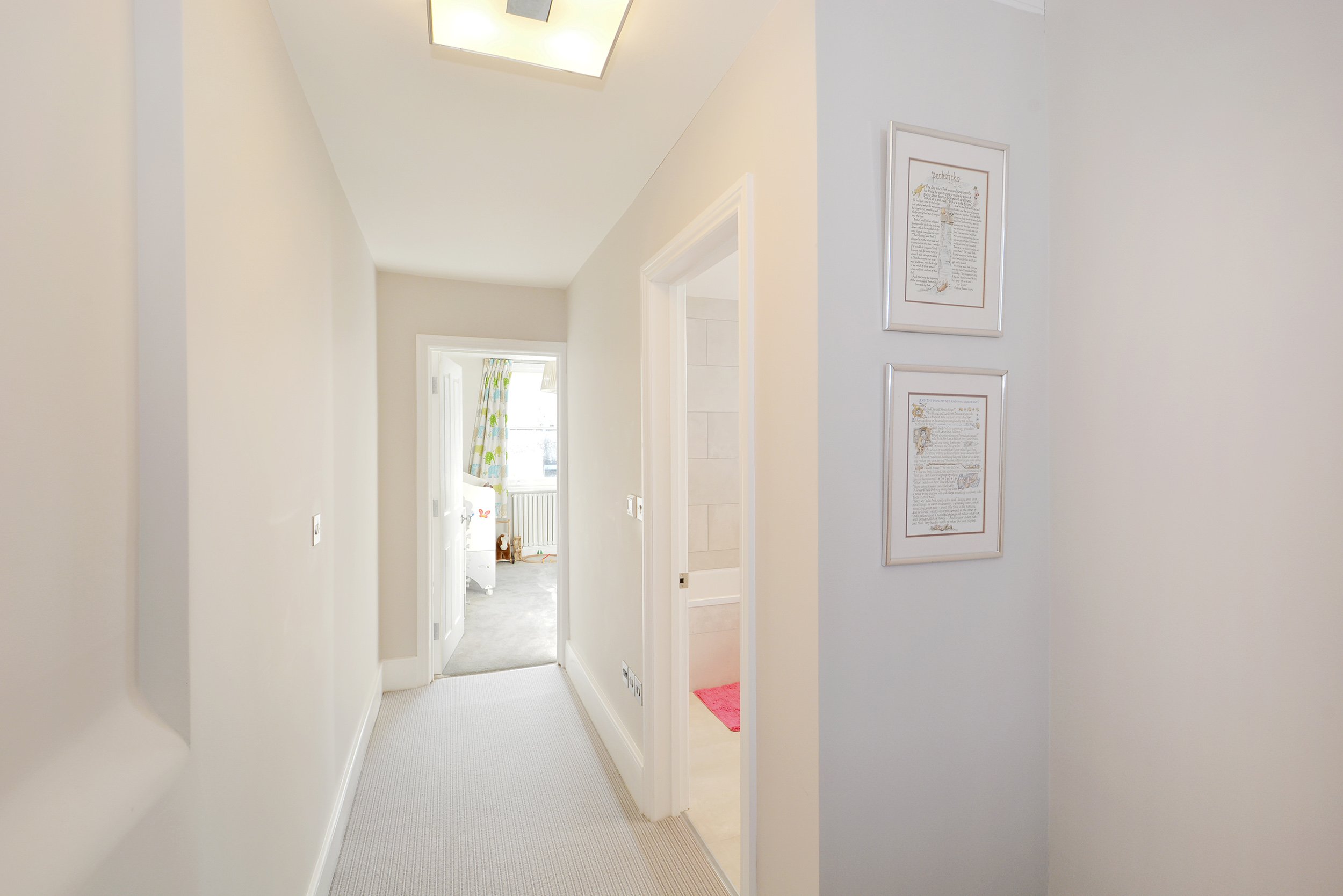
Neutral colour scheme gave a light and airy feel to the terraced property

Bedroom two was transformed into the master en-suite

A loft conversion with Juliet balcony added two bedrooms to complete the five bedroomed residence
The brief
The brief was to make a luxurious family home with space for sociable parents and two children under two
How we unlocked the scheme
The key here was how we partitioned the ground floor to give room for parents, children, and family entertaining time.
First we amalgamated the two reception rooms. Then we added a side return extension which connected the back of the newly enlarged reception room to the kitchen; effectively making the ground floor one large free flowing space.
To ensure the children had their own area we carved out a third of the reception room for a playroom. This connected to the kitchen via steps and was effectively already part of the reception room. We allocated the front of the reception room to the grown ups and so built a 2.5m moveable wall on hinges to close it off from the playroom.
Thus for family entertaining time the wall was open and the ground floor free flowing, but when the children were in bed, the wall closed and the grown ups could enjoy a glass of wine by the fire.
Before renovation
The back of the house was leaky and the garden was overgrown
The kitchen was in a weird sauna style box
The reception room was small and uninspiring
The second reception had a window overlooking the garden and a severe case of damp
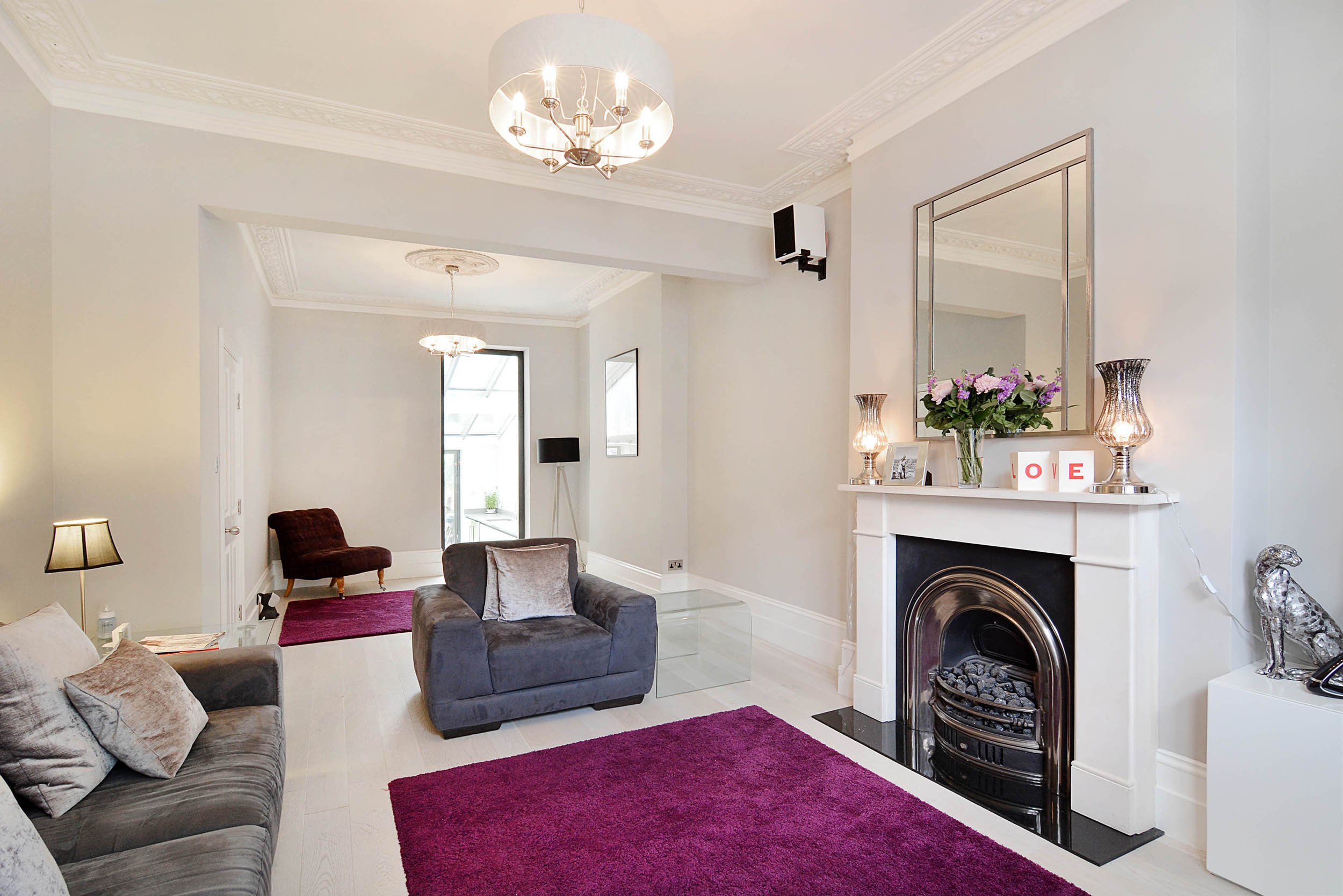
NEXT PROJECT




