
CHESHAM
Whole-house renovation

The two tone cabinetry and matt ceramic worktops feel contemporary but traditional shaker units ensure the kitchen still fits the countryside setting
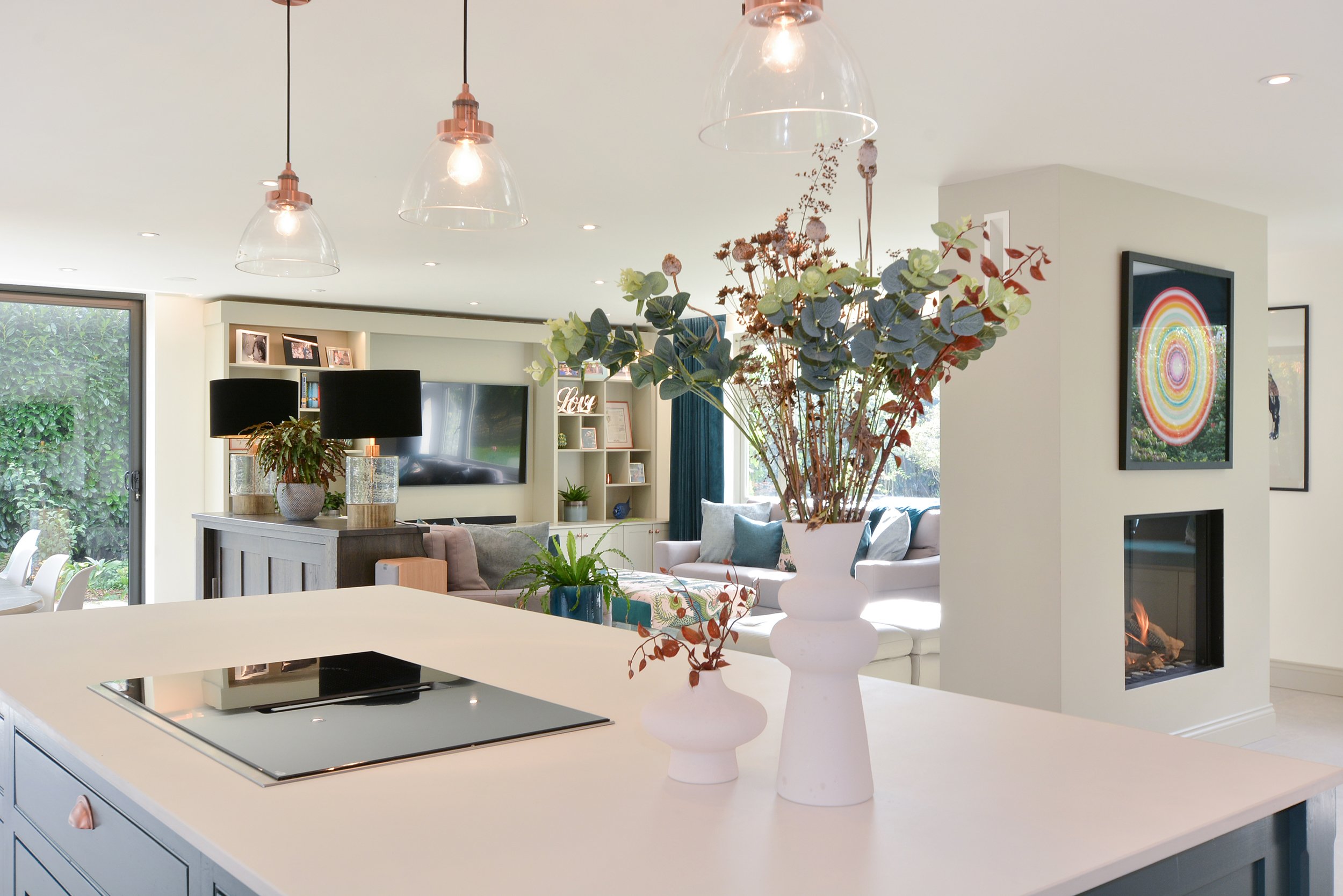
The two way fire helps zone the space. The TV area feels cosy and contained but easy to see while cooking
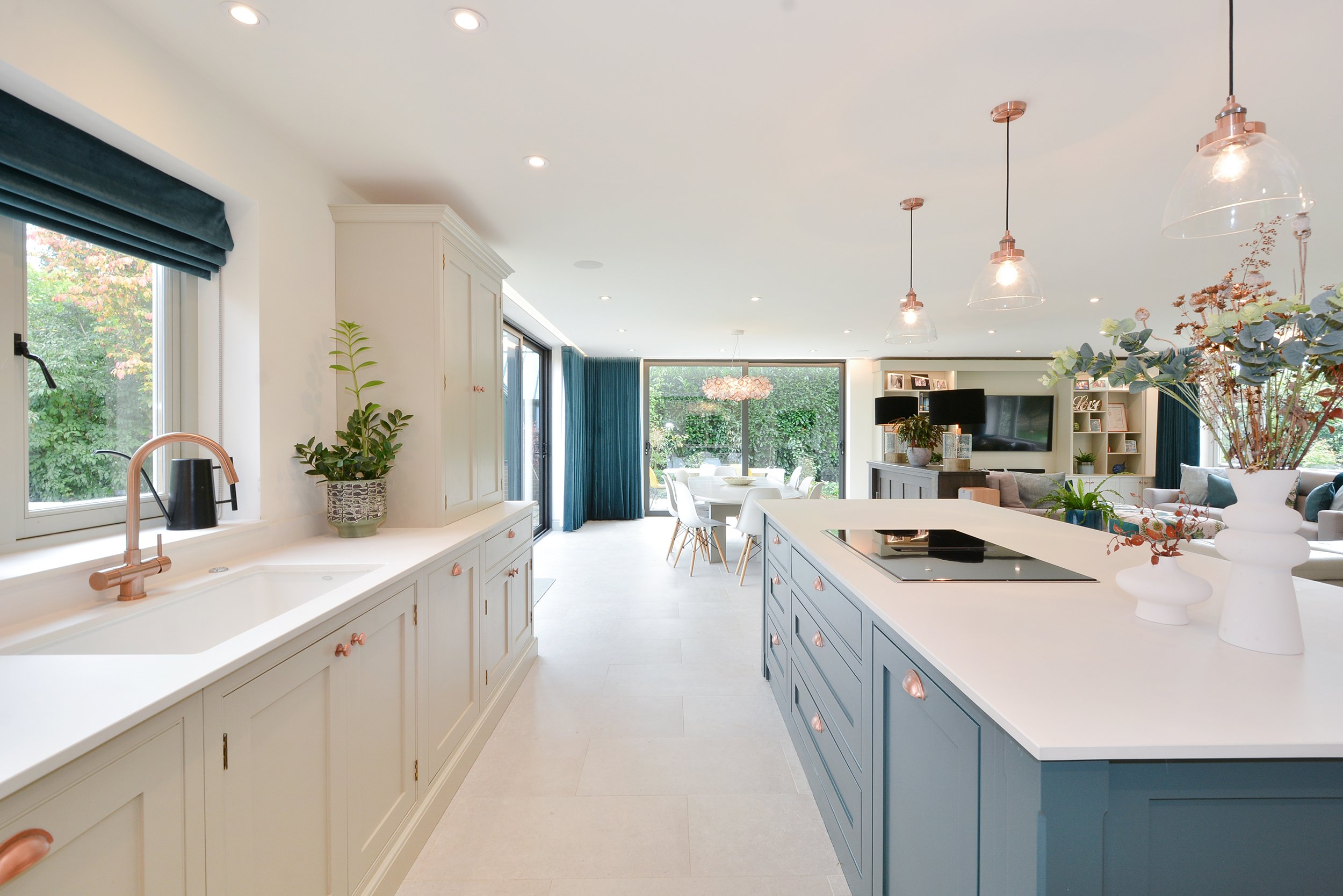
The kitchen/diner/living space used to be 4 rooms. It is now a fully open plan family hang out
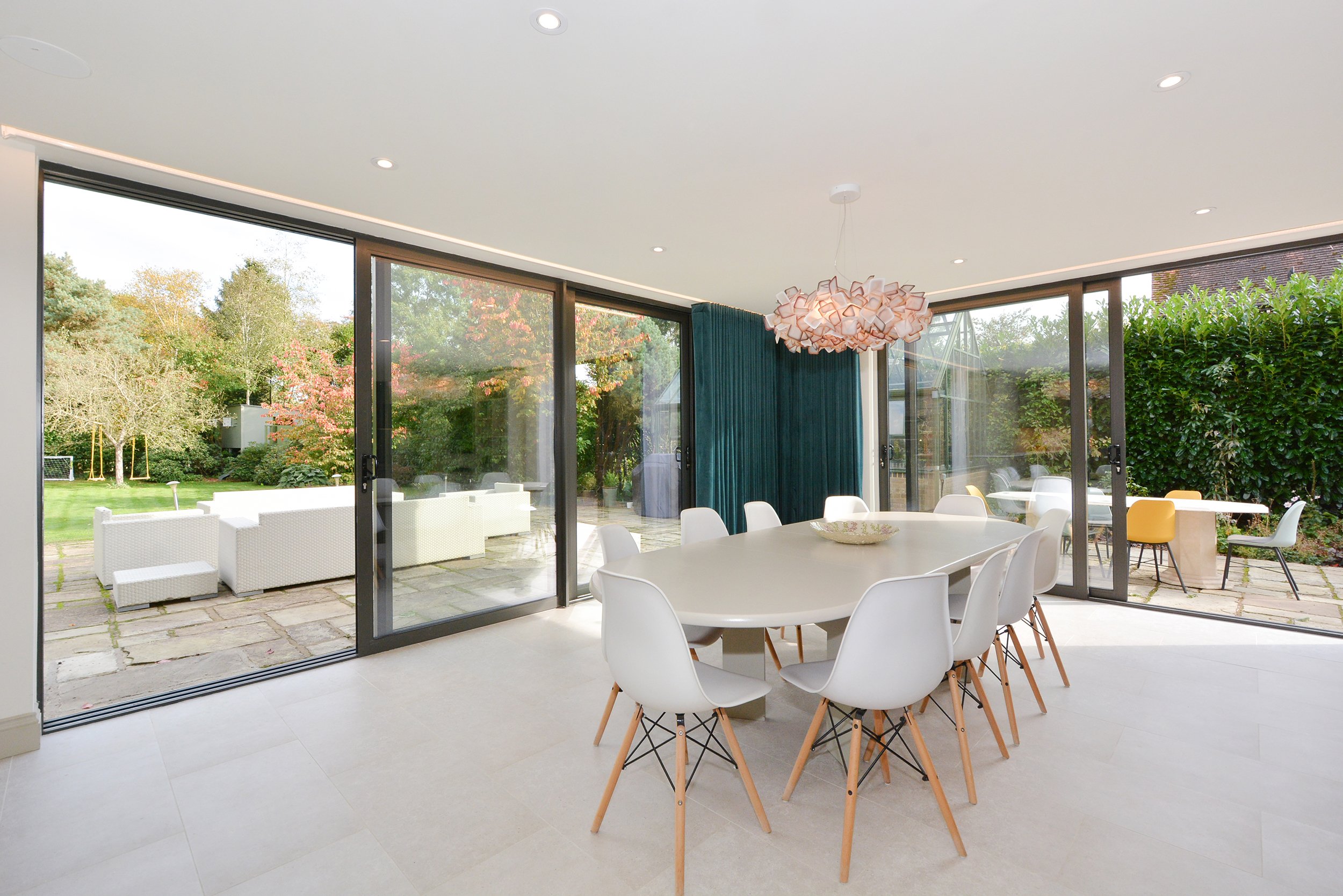
The dining area is surrounded by floor to ceiling aluminium sliding doors for al-fresco dining even while inside!

A gentlemen’s club style bar room runs along the darker north-facing side of the ground floor
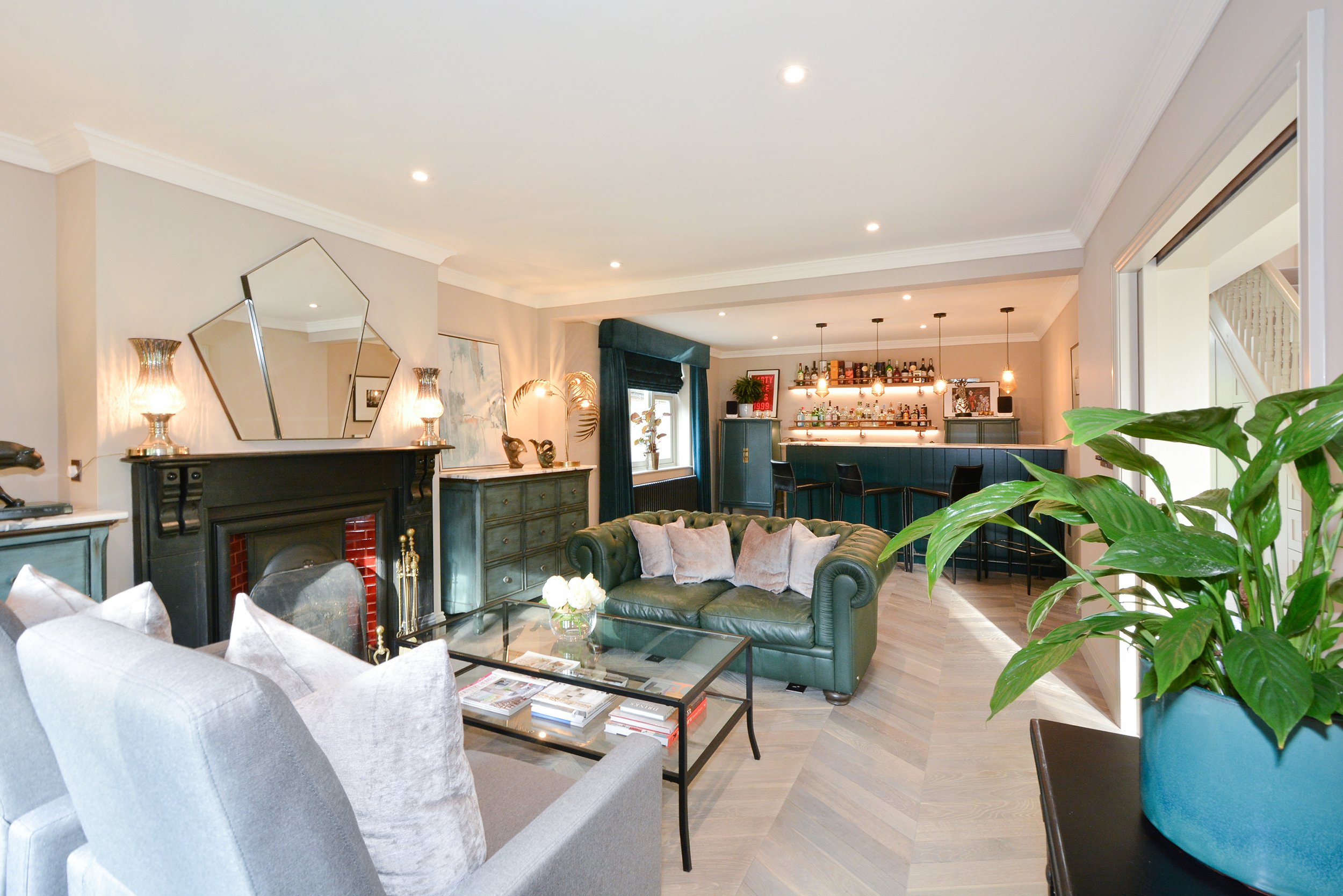
6 different lighting circuits all on dimmer switches tailor the mood of the bar to suit the stage of the party!

We had great fun with tiles on this project. The guest ensuite has 1.2m marble slabs with copper trim to match the taps & shower

The downstairs toilet has copper accents and button sized mother-of-pearl tiles

The children’s bathroom has ripple effect tiles waterproofing the entire bathing area
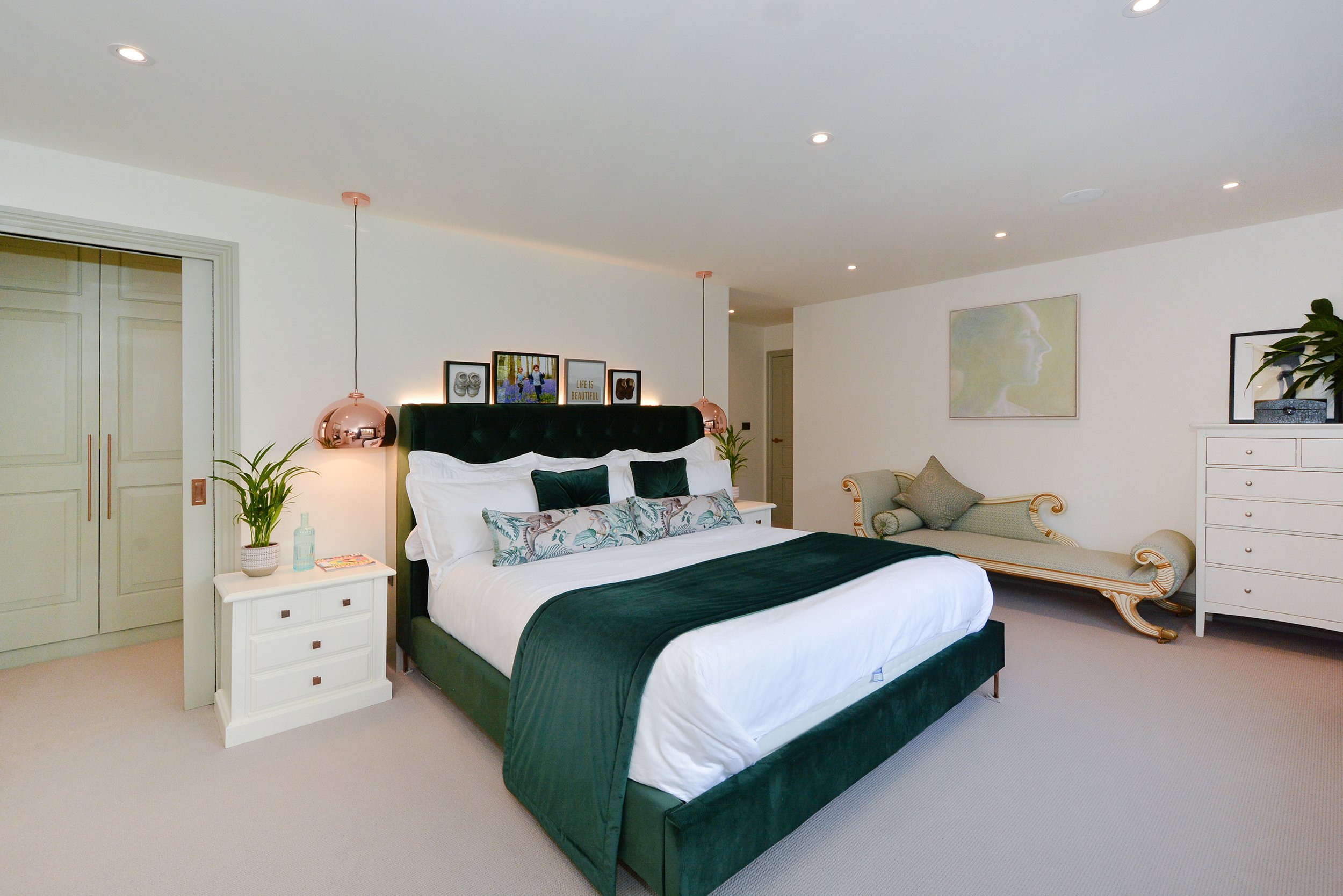
The master bedroom is a haven of tranquility

The master ensuite has His and Hers vanity unit and chevron tiles in the rainfall shower

The master dressing room sits between the bedroom and en suite. It has pocket doors leading to both and His and Hers wardrobes

Velvet curtains run throughout the house. In the guest bedroom they are in Ink with matching accessories

The children have light up racing car beds and a Roman blind in royal blue velvet

The second guest bedroom is in the loft conversion. It has a dormer window to add head height and plentiful storage
The brief
Chesham was purchased as a whole-house renovation project, having been well loved, but not refurbished for over 30 years. The brief was to make it a luxurious family home for a family who love to entertain.
How we unlocked the scheme
The key to making Chesham work was to turn the main living space from 4 rooms into 1 but that was easier said than done.
The problem was that the house is over 100 years old and had already been extended and supported with steels adequate for the building regulations of the time. It was structurally incredibly complex to remove the old steels while simultaneously removing the old outside wall of the original house which now ran through the centre of the four rooms we wanted to amalgamate.
As a final layer of complexity we were to see no steals hanging down below ceiling level. If there's one thing the team can't stand - it's boxed in steels.
All hail the structural engineer. He's a keeper!
Before renovation
Old boxed in steels and the kitchen wall had to go
The family bathroom became an upstairs utility
Old master bedroom is now the new master en-suite
The original fireplace remains in the new bar
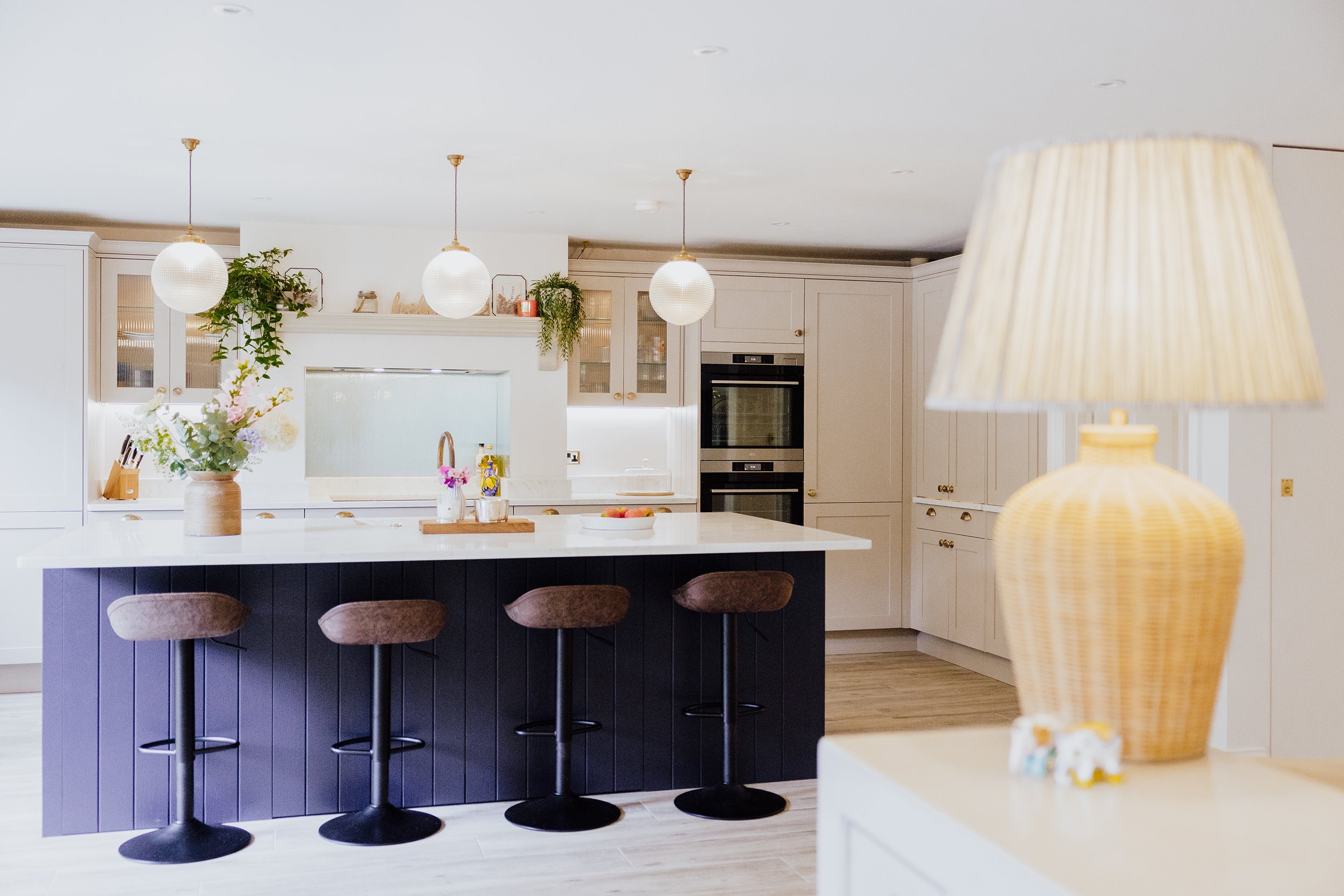
NEXT PROJECT




