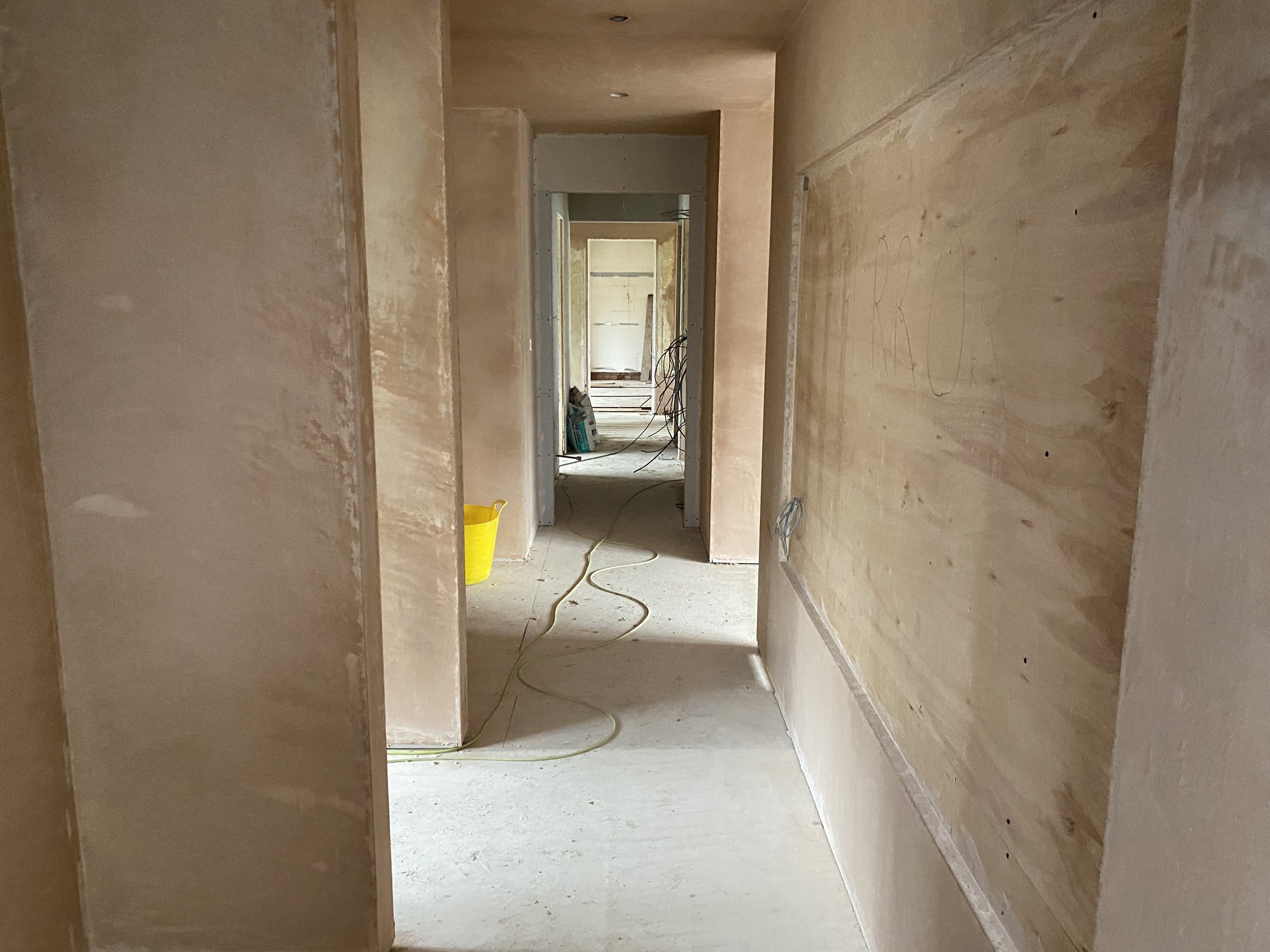WEEKS 10–11
Sorry lovely electrician

The corridor through the first floor is now finished and plastering has started. On the right hand side space has been left for a backlit mirror. We are rewiring the whole house so can put lights wherever we want them

My fabulous foreman is modelling the headboard box which the bed will sit against in the master bedroom. It will house switches and wires which can’t go through the wall due to the pocket door frame left of the picture

In this one small area there were 5 wires for a row of pendants over the bar plus 6 spots, too many!. I’ve removed the middle two spots and one of the pendants
On site, the past two weeks have been taken up with annoying my electrician as he tries to complete the rewiring. The problems started when I finally got to spend an hour in the house on my own without the children distracting me and I realised I had too many spots – nightmare! Under normal circumstances I’d have been on site every day so noticed when the electrician was wiring the ceiling that there was too much going on. But its lockdown so now I get to site twice a week and the job is done when I arrive. The photo tells its own story. Sitting in this room will feel more like being in an interrogation cell than a cosy sitting room. I need to lose about half the spots and push the others closer to the centre so they don’t make weird shadows on the walls. Sorry lovely electrician. I’ve been able to work out other issues as we’ve gone along. Only small things really like in the dressing room when when the plastering started I spotted a large wall perfect for a backlit mirror so we added it before the boys plastered it. I also wanted wall lights by the master bed but due to the pocket door to the dressing room sliding behind the headboard I can’t have wires running there. We have swapped them for hanging pendants, and we’ve also decided to build a wooden shelf at headboard height to house wiring for light switches and USB charging points.
I love this problem solving part of house renovations. It’s so satisfying when you all work it out together. It also means I can start implementing my colour scheme and buying pretty stuff like lights and headboards, instead of just wood and cement!

I had to buy the bed so we knew how high the headboard box needs to be which will hide the wires for the master bedroom. I knew I wanted deep green in the master bedroom but I love that I found one with copper legs!
I’d never seen this colour tap before and it’s Grohe so a really great brand. Thanks Rocky @builders Depot
I wanted copper sockets but I needed them to be understated and not too shiny. I also don’t like seeing screws on the outside so these are perfect. Thanks Elliot @medlocks
We’ve decided to go for blues, greens and teals set against a neutral of very pale mushroom. I really wanted copper as my metallic on this scheme and I love peacock colours so it should be bold, but beautiful! The pics show a few pieces from my mood boards which have so far made the cut. More pretty pics to follow now the buying has started!


