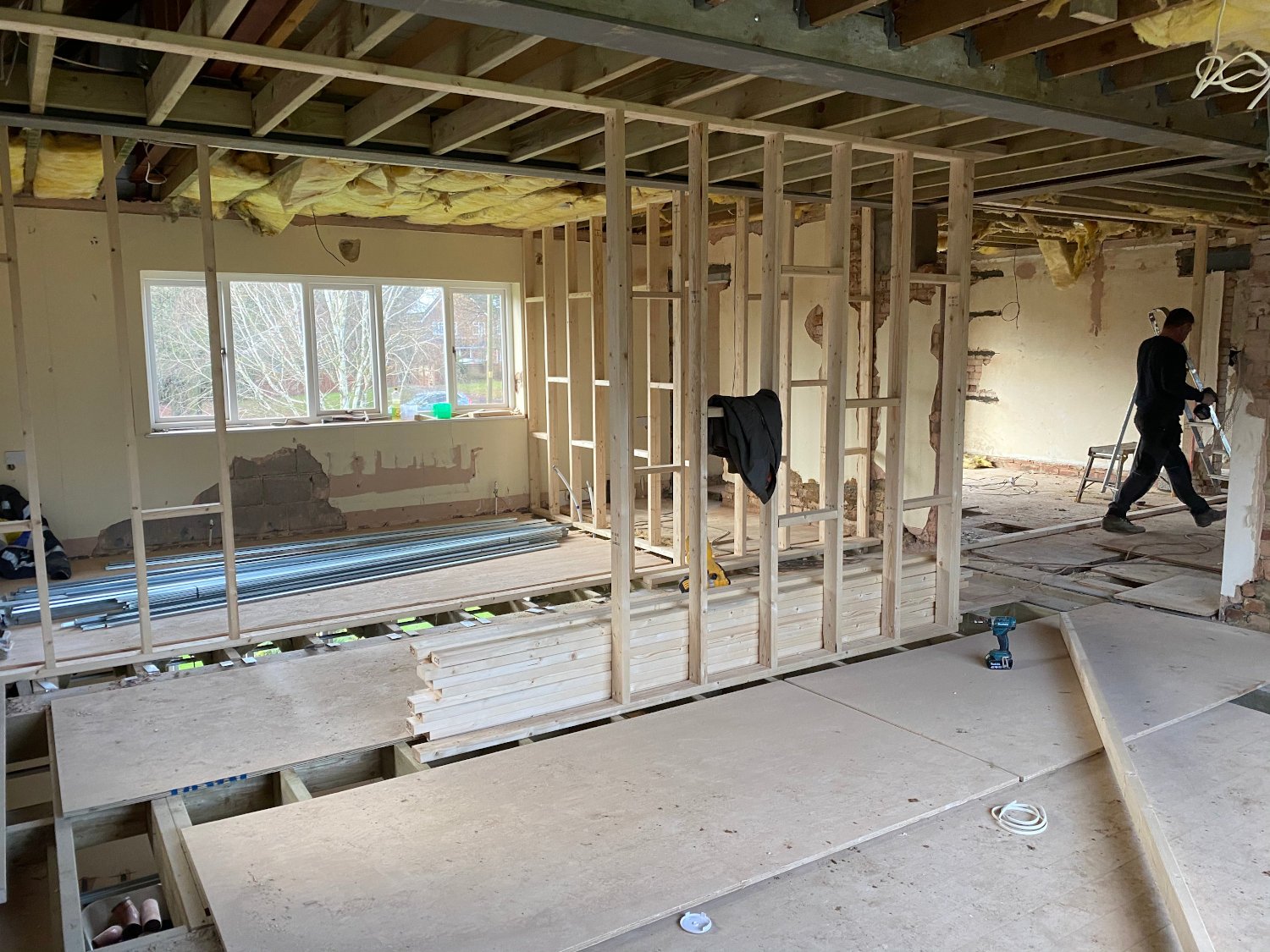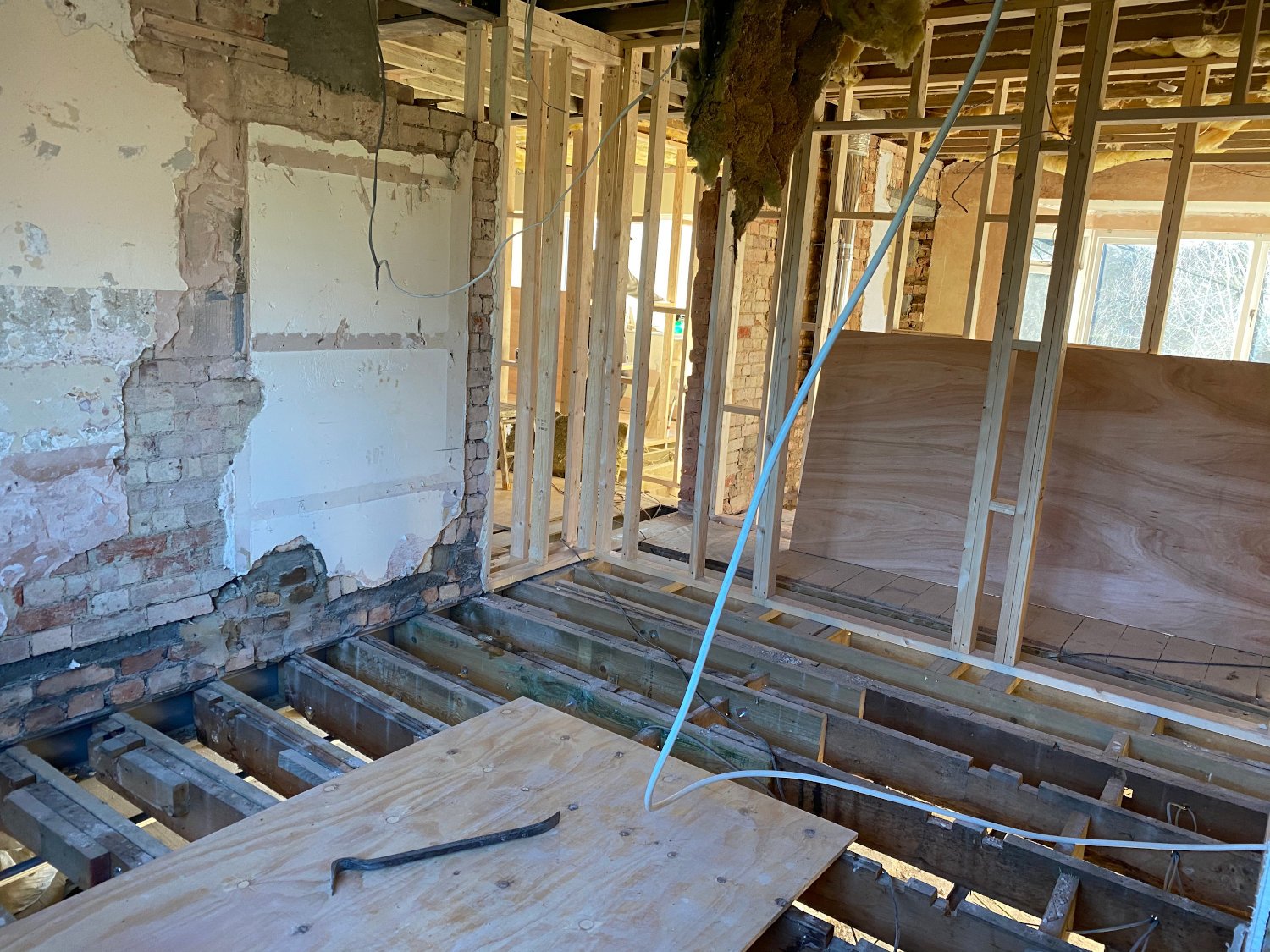WEEKS 8–9
Watching the house start to grow

This space will become the master bedroom, dressing room and ensuite bathroom

The stud walls for the master, dressing room and ensuite bathroom going up

Stud walls for the master dressing room are in as is the metal framed pocket door to the left of the picture
This week the build moved up to the first floor. Downstairs is ready to have the wet underfloor heating pipes laid, but the plumbing has to be in place before that happens. It’s time to park the ground floor and get the heavy lifting done upstairs.
What’s struck me this week is the speed that the boys work at. I go to the site every day and every day I see changes. I know this slows once the finer work starts but right now its really exciting watching the house grow before my eyes.
The first floor was divided up into its new rooms in about a week. In the master bedroom photos you see the entire space earmarked for the bedroom, dressing room and en suite. Then the stud walls go up and the three different areas start to take shape.
The upstairs landing with the old layout
The landing has gone so you can now stand where the family bathroom will be and see all the way through to where the guest bedroom will be
Stud walls for the new landing are put in place
The family bathroom, utility and guest bedroom are the next run of rooms. They run back to front through the middle of the house with the bathroom and utility back to back, separated from the guest bedroom by a corridor.
You can see the old corridor photo with three room sized doors on the left which was an airing cupboard. The next photo shows the space created when we knocked out the old corridor and airing cupboard. There is a clear line of sight from the area which will become the new family bathroom at the back of the house, to space for the guest room at the front.
Next the corridor stud wall skeleton goes back in, in its new position. We moved it to remove an awkward dog-leg in the old upstairs configuration and to re-proportion the rooms. There is now a straight line of sight through the house to the master bedroom at the end.

The landing stud walls divide guest bedroom from new utility room and family bathroom. The plywood floors are just going down

Stud walls for the family bathroom go in once the floor is down

Stud wall divides the new upstairs landing corridor from the guest bedroom

I did the lighting plan this week. I draw it on the architect’s plan and colour code it. Spotlights, wall lights, LED strips, pendant lights, power points, light switches, security lights, 5a circuits and outside wall lights all go on the architect’s plan. Then it is laminated!
WEEKS 10-11



