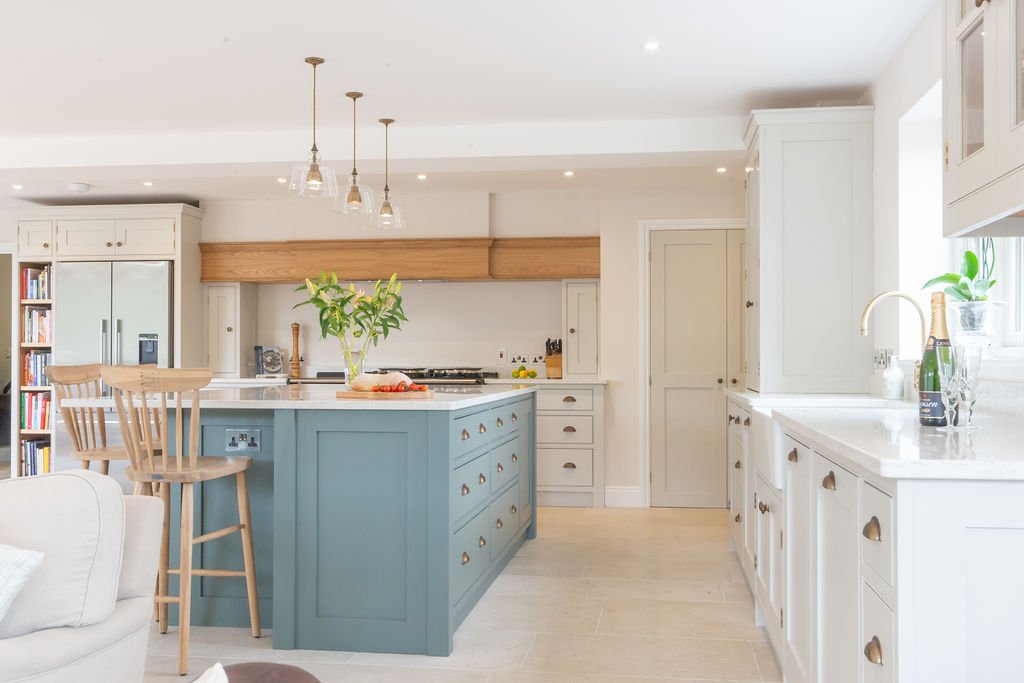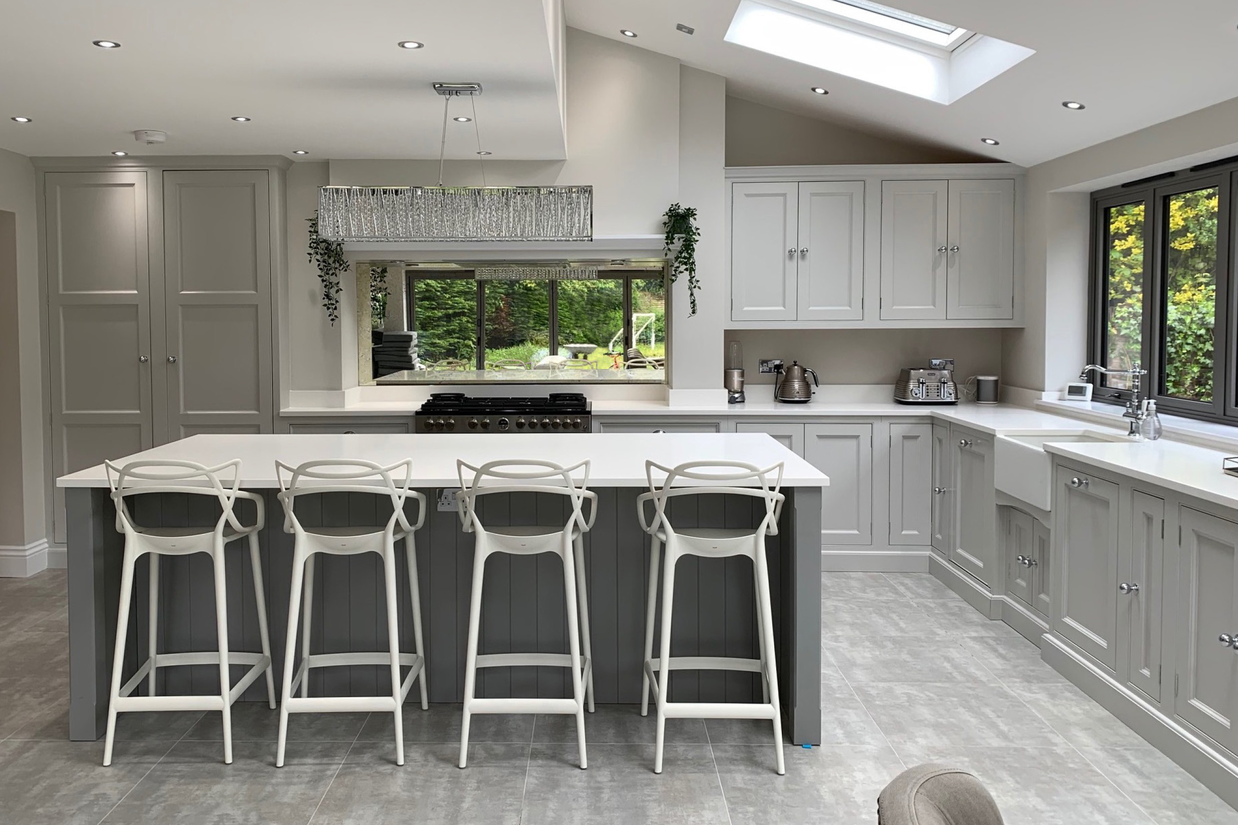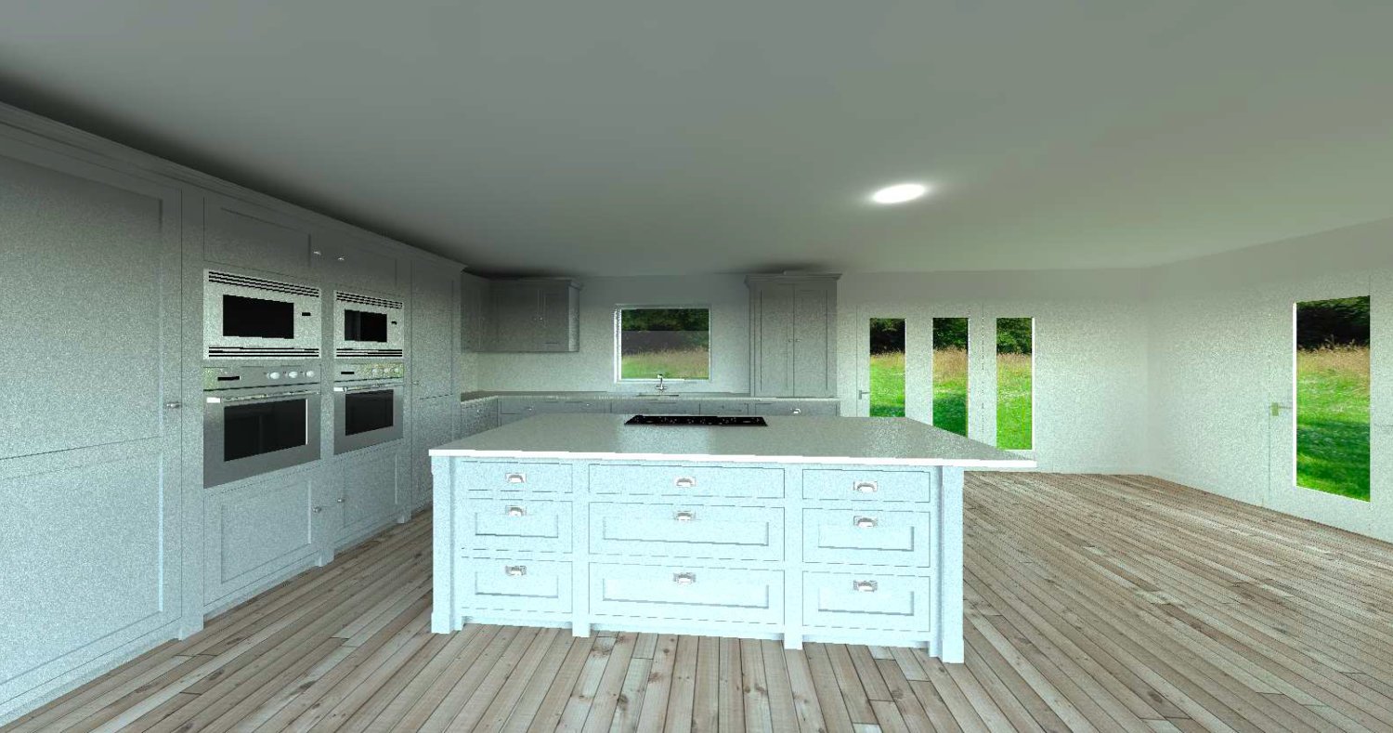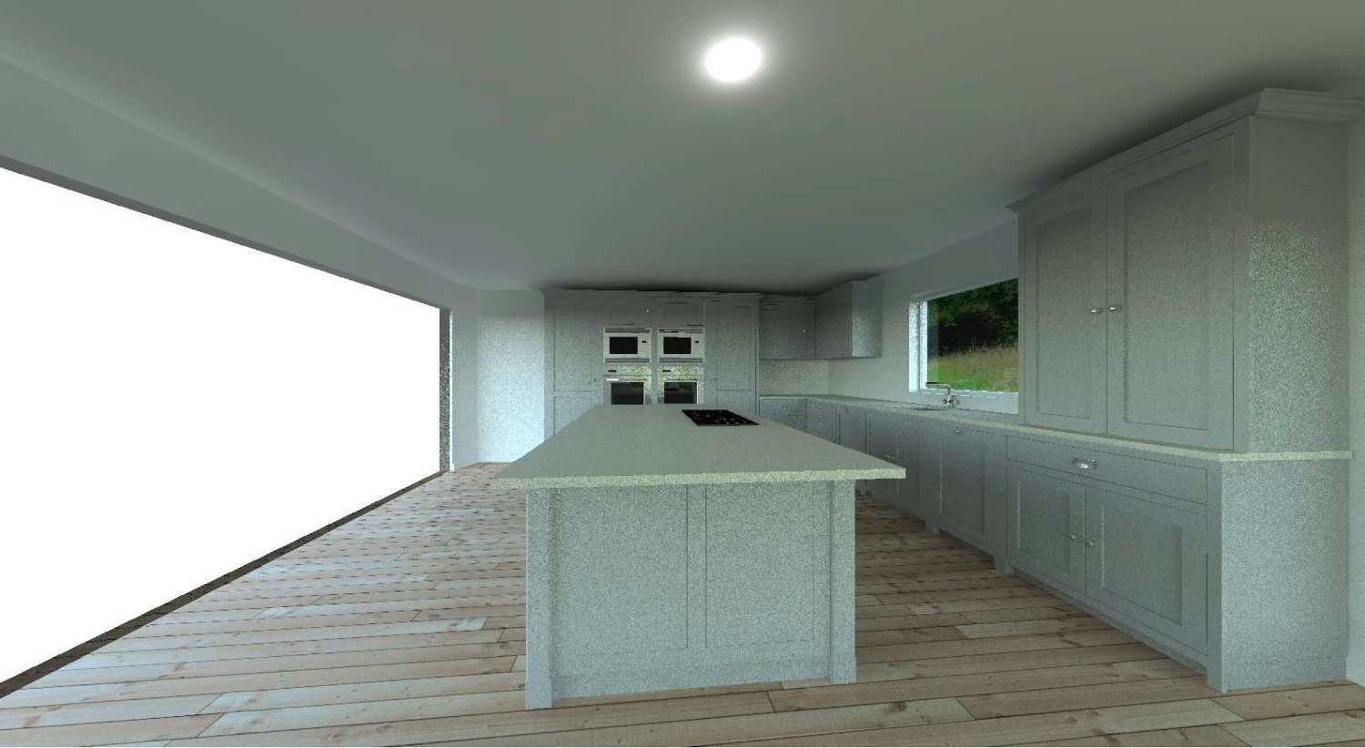WEEKS 12–13
Country vibes with a touch of glamour
It’s a bit of a cheat to say this is kitchen design week because I’ve been planning the kitchen since we bought the house. It’s a cliche to say it’s the heart of the home but cliches are often true. It’s certainly true for my family. Basically we love food!
I’ve loved my kitchens on past projects but they have predominantly been in city houses. This one is different. It’s in a village, with farms at the back and even a resident Cockerel. So I decided it’s a country kitchen design this time, and finding it has been fun. I knew what I wanted. I wanted a Tom Howley kitchen. I know they’re expensive but they are beautiful and just the look I was after. But being pragmatic about it I didn’t want to put all my eggs in that basket. So, I got a quote from Tom Howley plus 3 other similar looking kitchen makers.
I chose Harrison & Pope as I think they have that country vibe with a touch of glamour look totally nailed. Waites Kitchens as the owner and craftsman Simon puts some beautiful touches on his units. He is local to me too so I thought it would be a nice design process. I chose Tom Howley as I’ve seen them in friends houses and I know they are gorgeous. And Handmade Kitchens of Christchurch after seeing them crop up in house magazine features and then on “Escape to the Country” (I know… guilty pleasure!)

Beautiful country kitchen design from Waites Handmade Kitchens and Furniture

I love the little touches from Waites kitchens. Like the cupboards behind the breakfast bar stools which utilise dead space in the island for extra storage

Glamorous traditional kitchen design from Handmade Kitchens Of Christchurch
I ended up going with Handmade Kitchens of Christchurch. Partly because it was only their kitchen and the Tom Howley that I could actually go to a showroom and see. Simon doesn’t have a showroom, more of a workshop, and COVID made it hard to visit. Harrison and Pope ended up being too far away for me to get there and back around the school run. Tom Howley got the dimensions wrong on our first design meeting and with COVID delays we ran out of time to fix it.
Cost is obviously a consideration with such a big ticket item as the kitchen too. With Handmade kitchens of Christchurch I could stretch the budget so they could also make units for my boot room, and utility room. And as it turns out my husband’s bar…but that’s a story for a later week!
I had a very clear idea of what I wanted the kitchen layout to be. I always have 2 dishwashers. Extra dishwashers keep things tidy and mean you can clean as you cook. 2 dishwashers just make kitchen/dining rooms much more pleasant places to hang out in simply because they’re cleaner. I wanted both dishwashers near the sink and not opening into the dining space. Dishwasher doors are a trip hazard especially near the table. I need a waste disposal and boiling tap and in this kitchen I want 2 full height ovens. This will be the house for Christmas and parties so I want to make catering easy. Then I want LOTS of draws. I hate rooting in the back of cupboards and they are impossible to clean properly. For me it’s pan draws all the way.

CGI plan of my kitchen. The wall cabinets to the left of the sink were the ones I initially forgot. It left a gappy smile when I saw it in 3D

Final kitchen 2D plan. We added the wall cabinets and shrank the island so it didn’t feel too bulky in 3D space

The island was initially one unit deeper. When viewed in 3D it was too close to the start-line of the wall units. Now it sits better within the V of the wall furniture
I’d drawn a scale diagram and sent it to my designer Michelle before our online consultation. The problem is that when you work in 2D like I was you have no idea of how the space will fill up. When I finally got to look at a 3D CAD of my kitchen I realized I’d forgotten the corner wall cabinets. My kitchen looked like a smile with a missing tooth. The kitchen island was also massive in 3D so I needed to tweak.
Luckily Michelle took it in good grace. She came up with an elegant solution for wall cabinets to run around my awkward corner. Then she easily shrank the island.
It took me 4 weeks to choose which kitchen company to go with. It has taken a week to get my initial sketch into CAD and for Michelle to finesse the design. Now it takes 4 weeks to make.
It arrives primed and ready for painting. I have a team of painters who come and live in the house once the builders leave. They paint everything and they are experts at kitchens. This way I can get the exact colour I want. Once the kitchen’s in, the house will really start to feel like a home. I just can’t wait.
WEEKS 14–15
